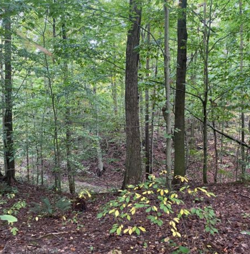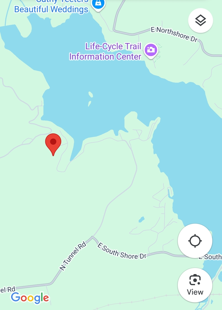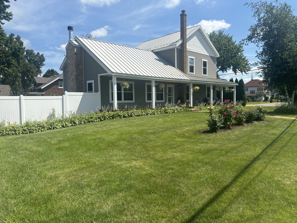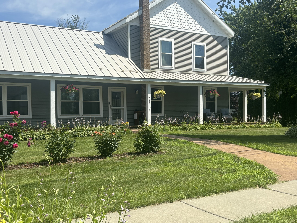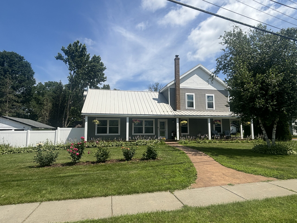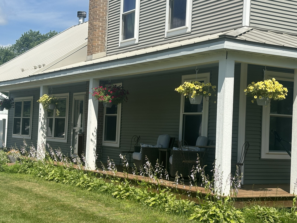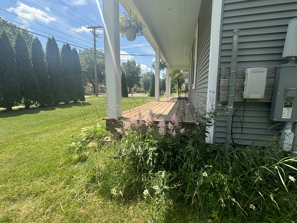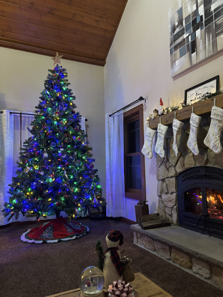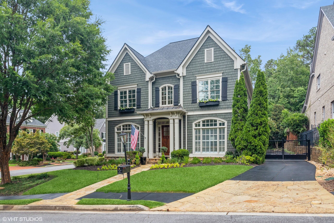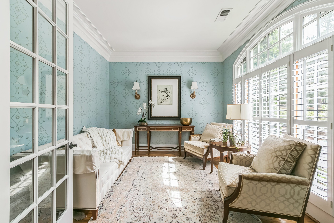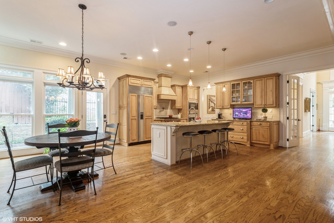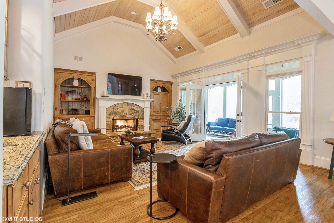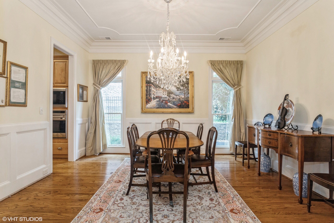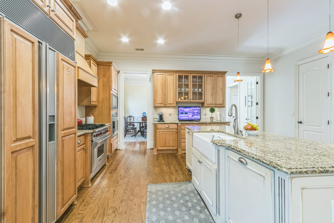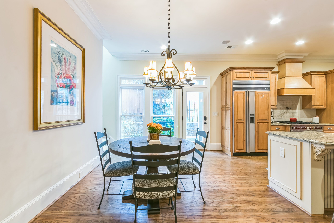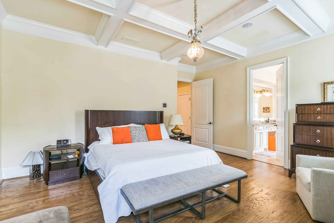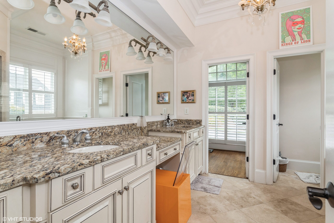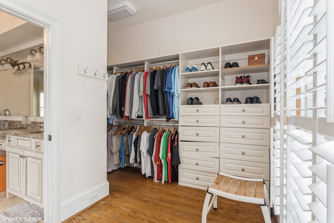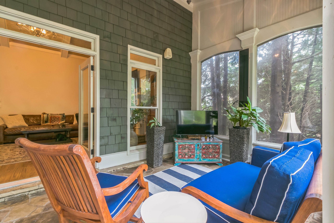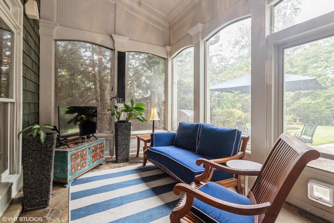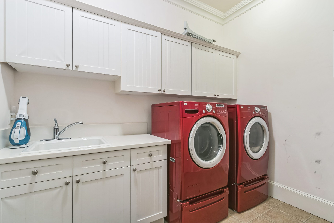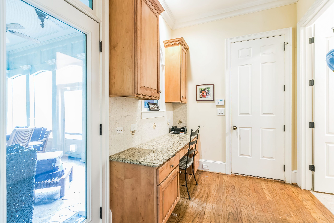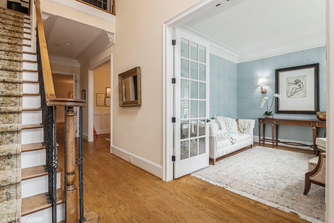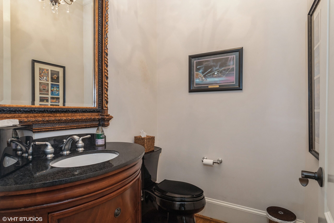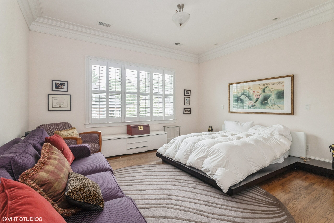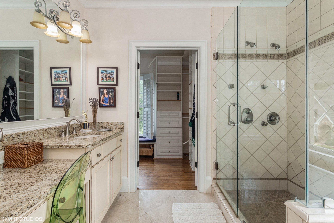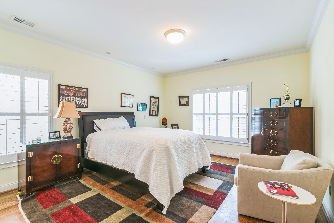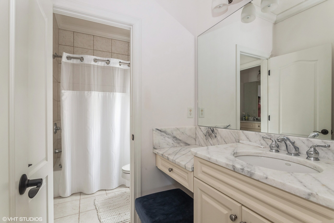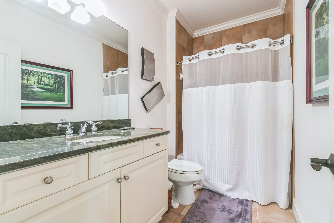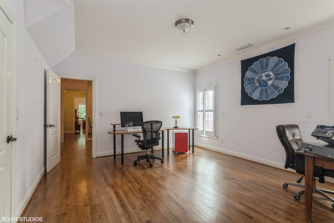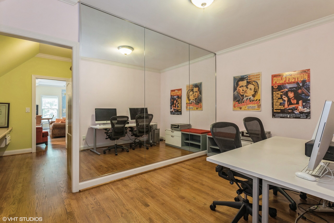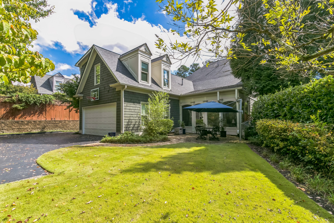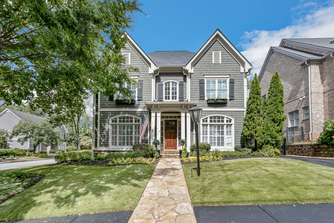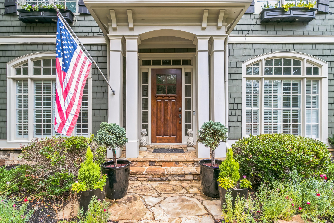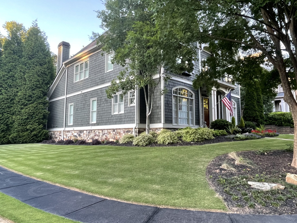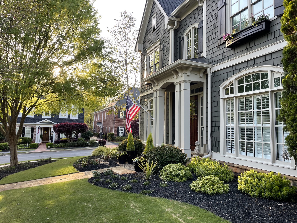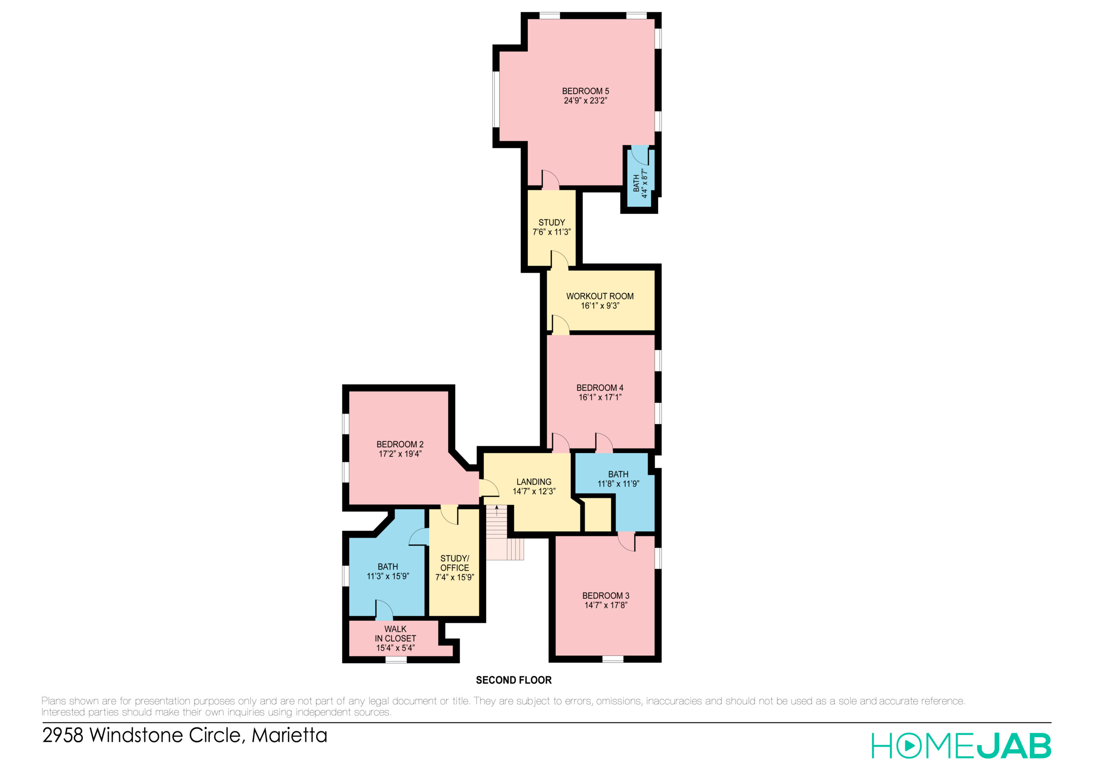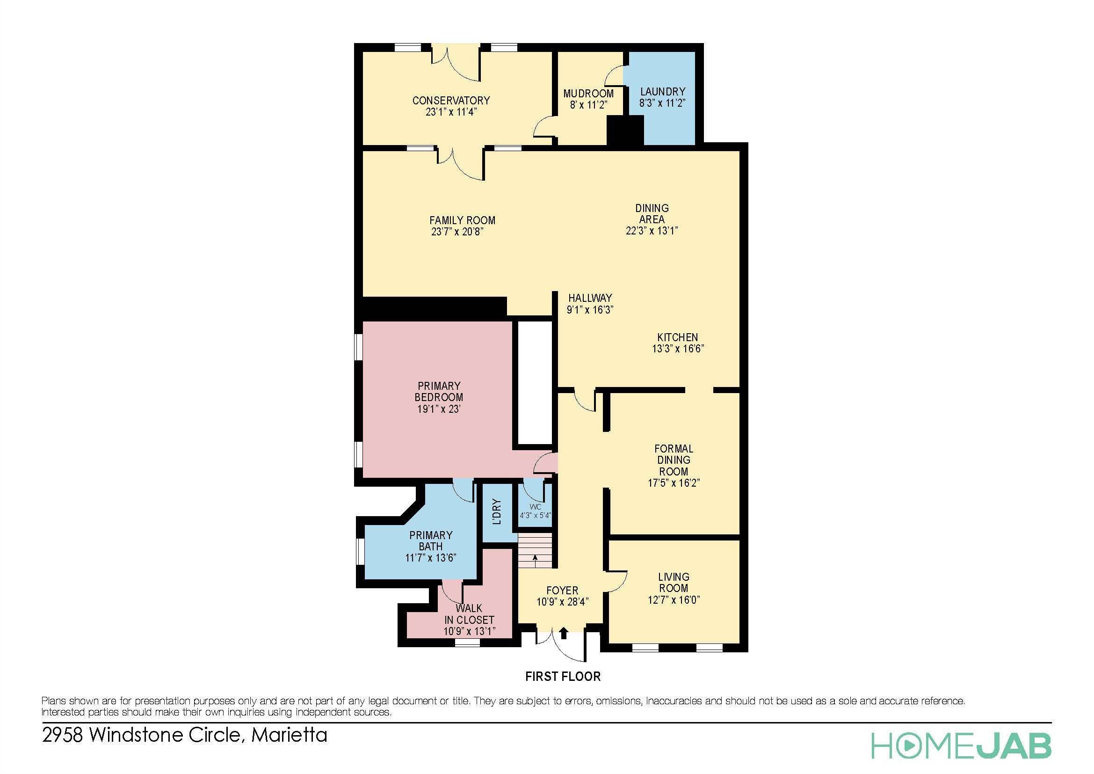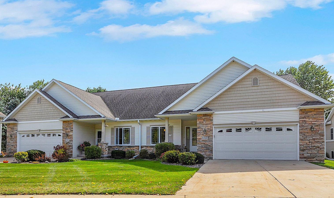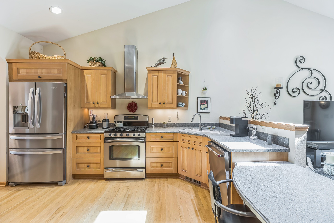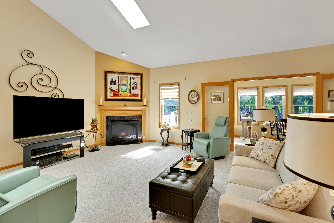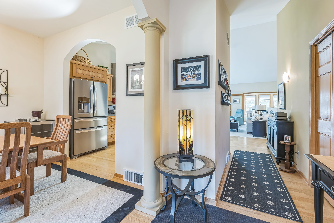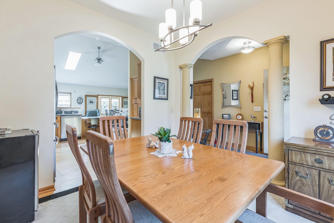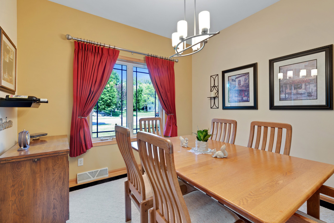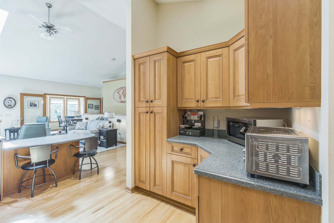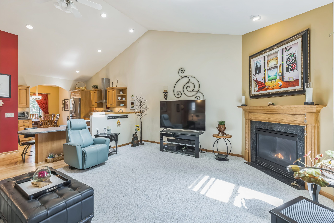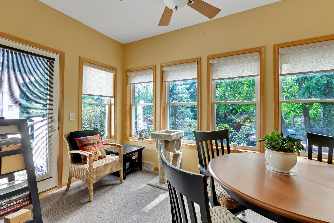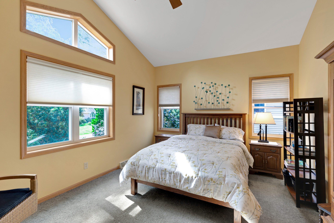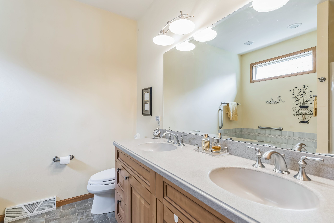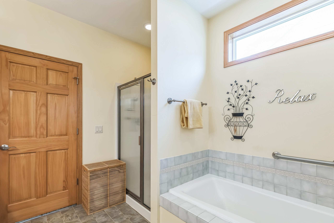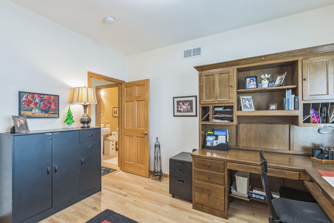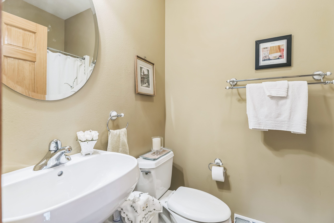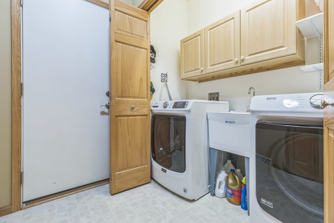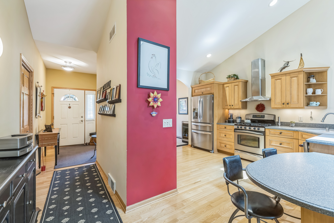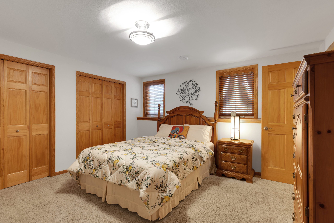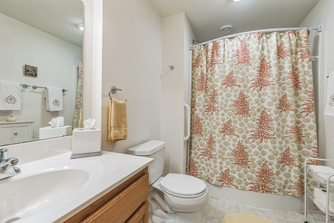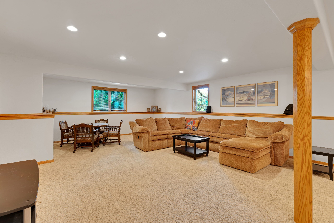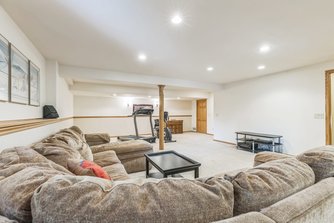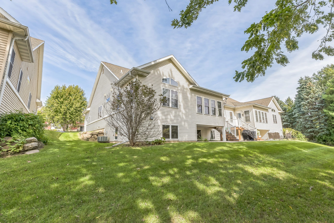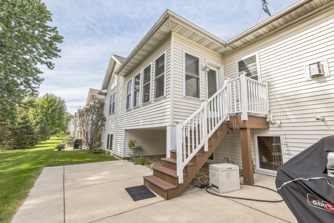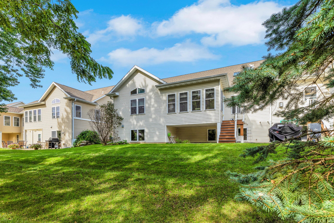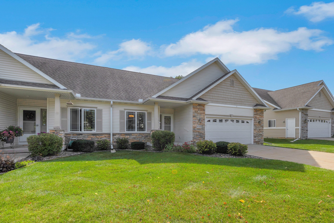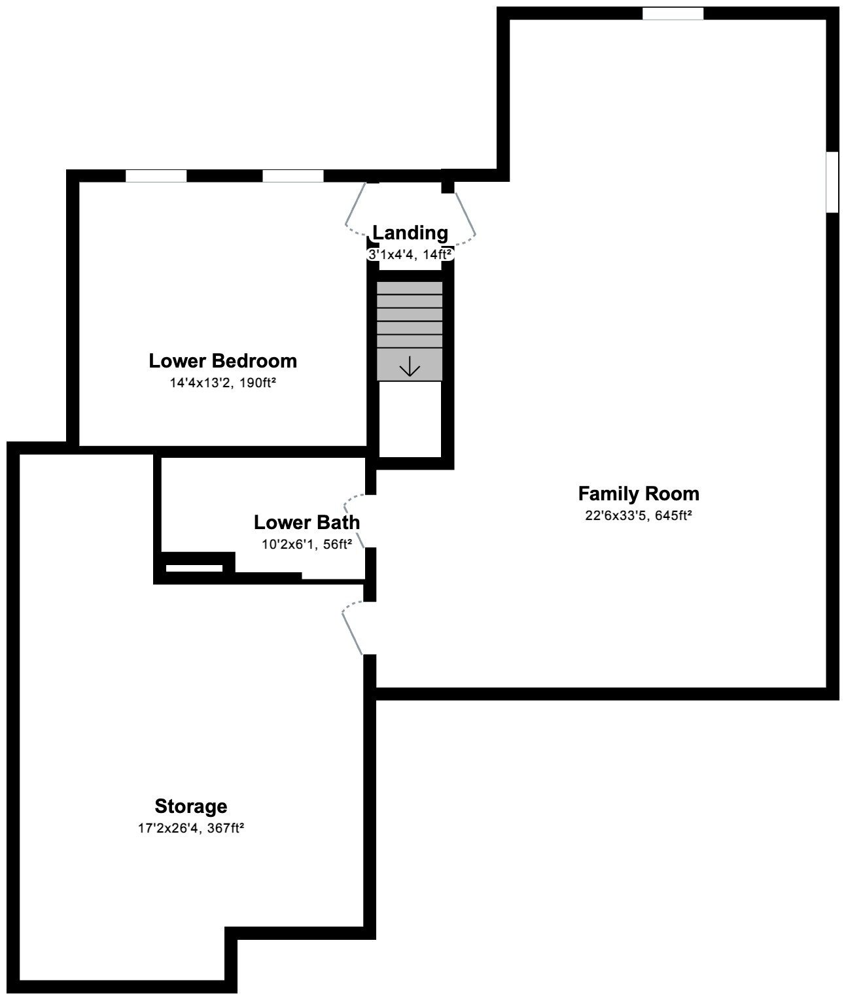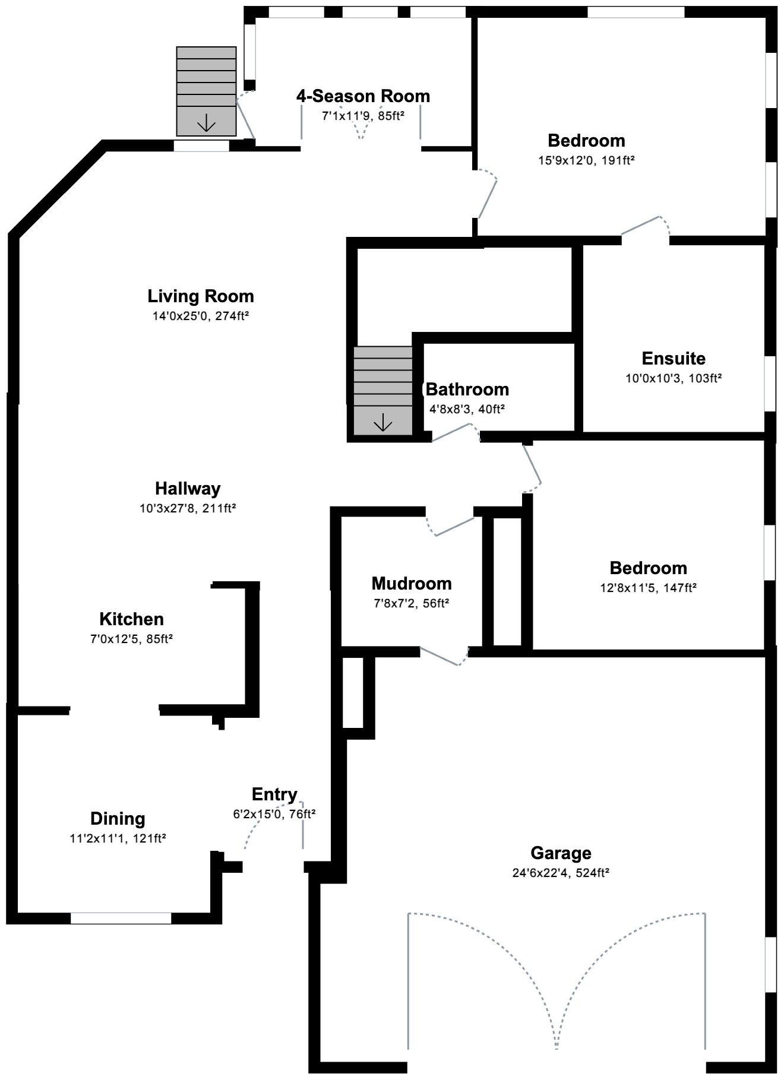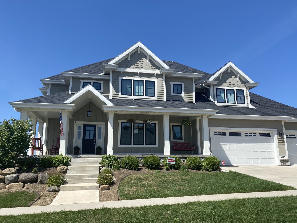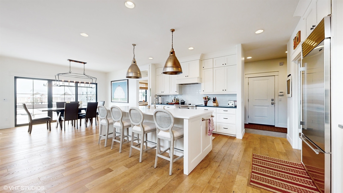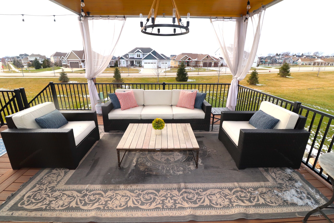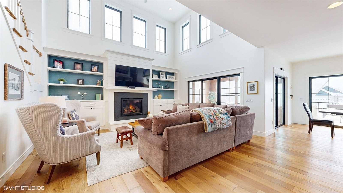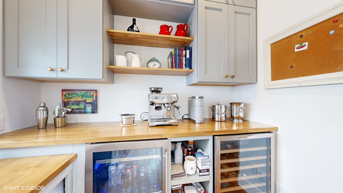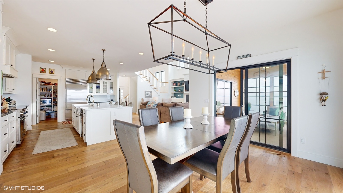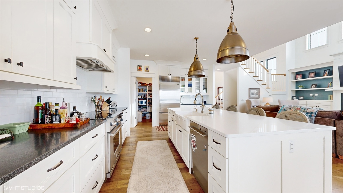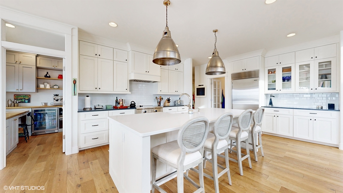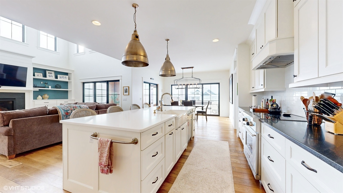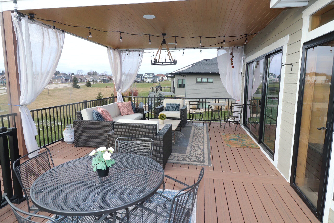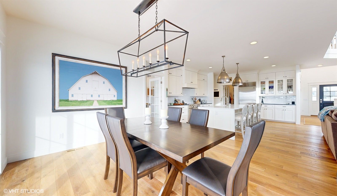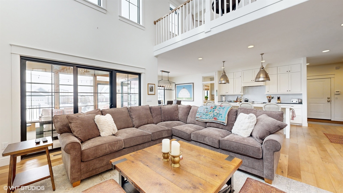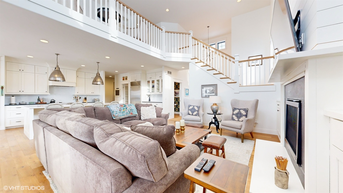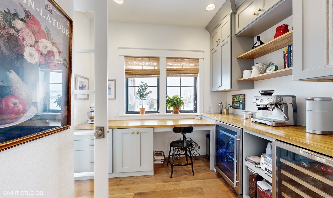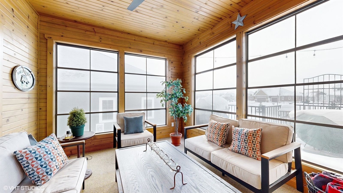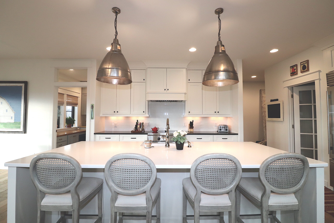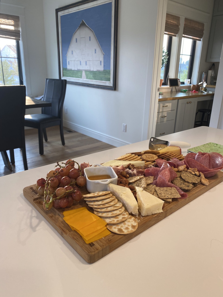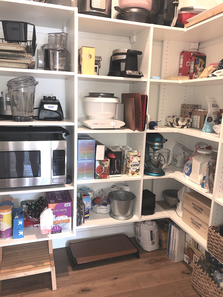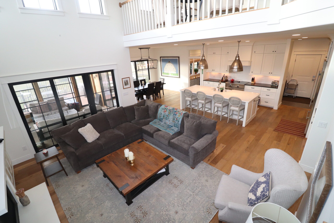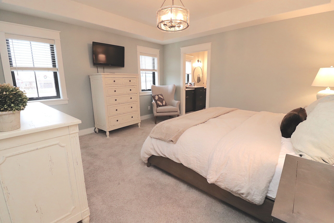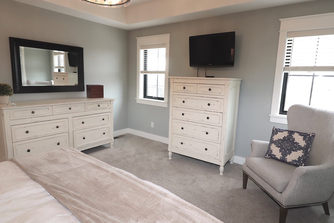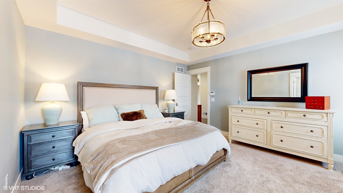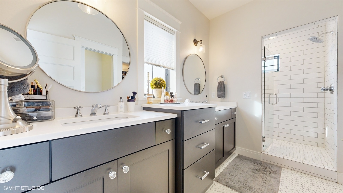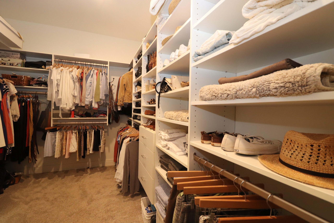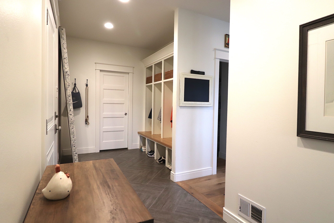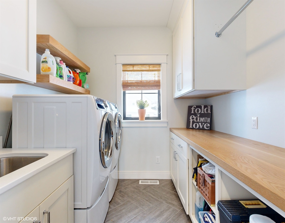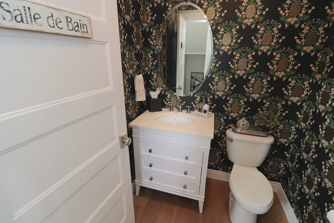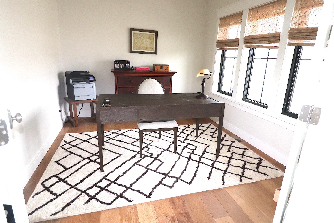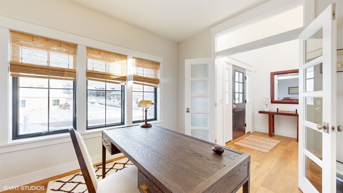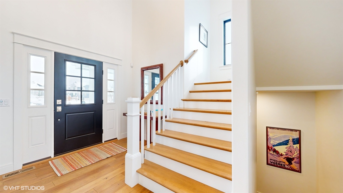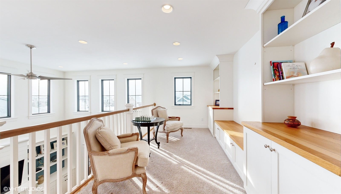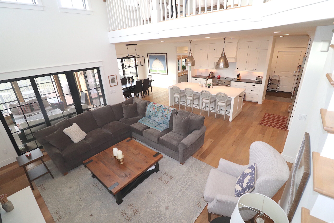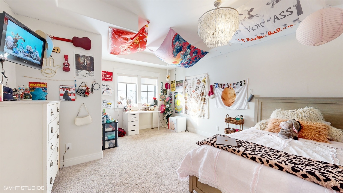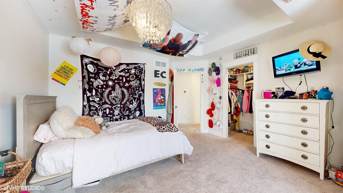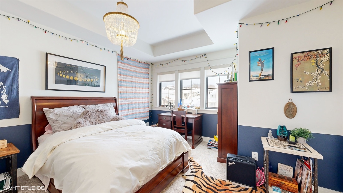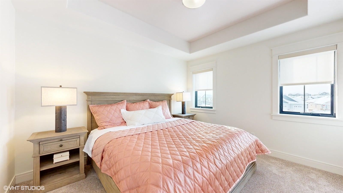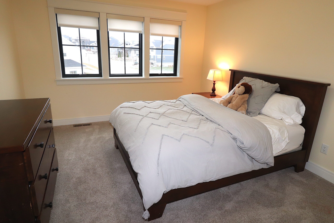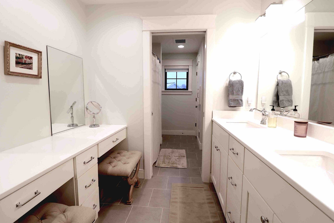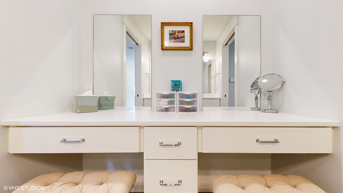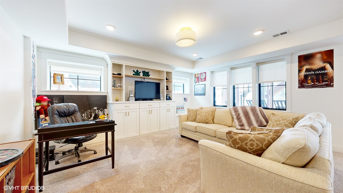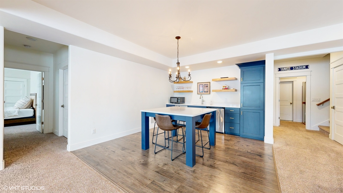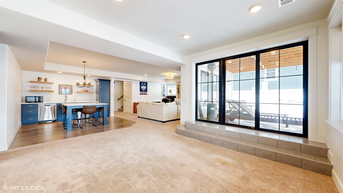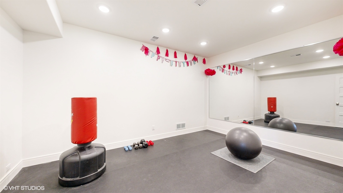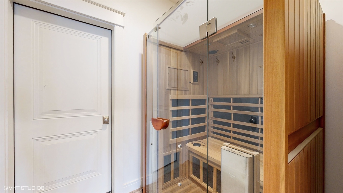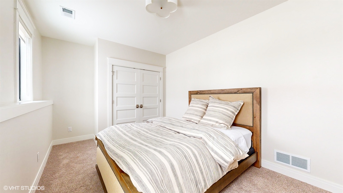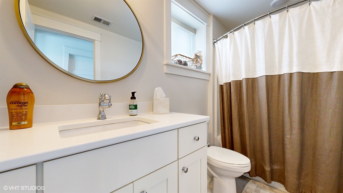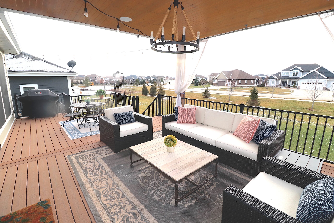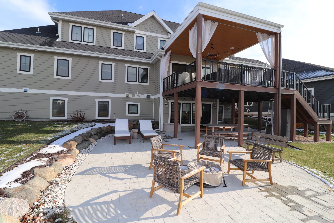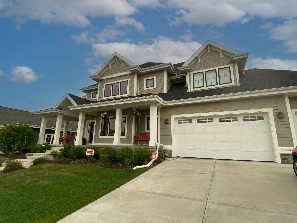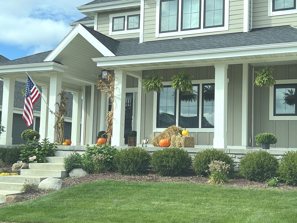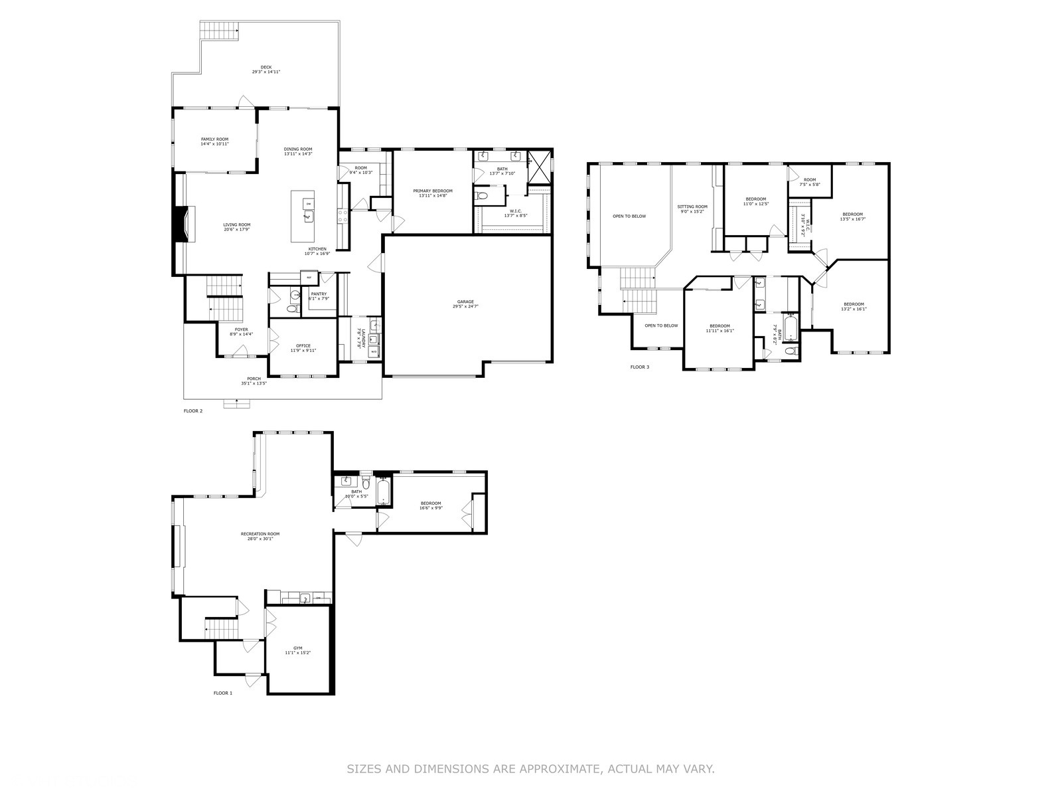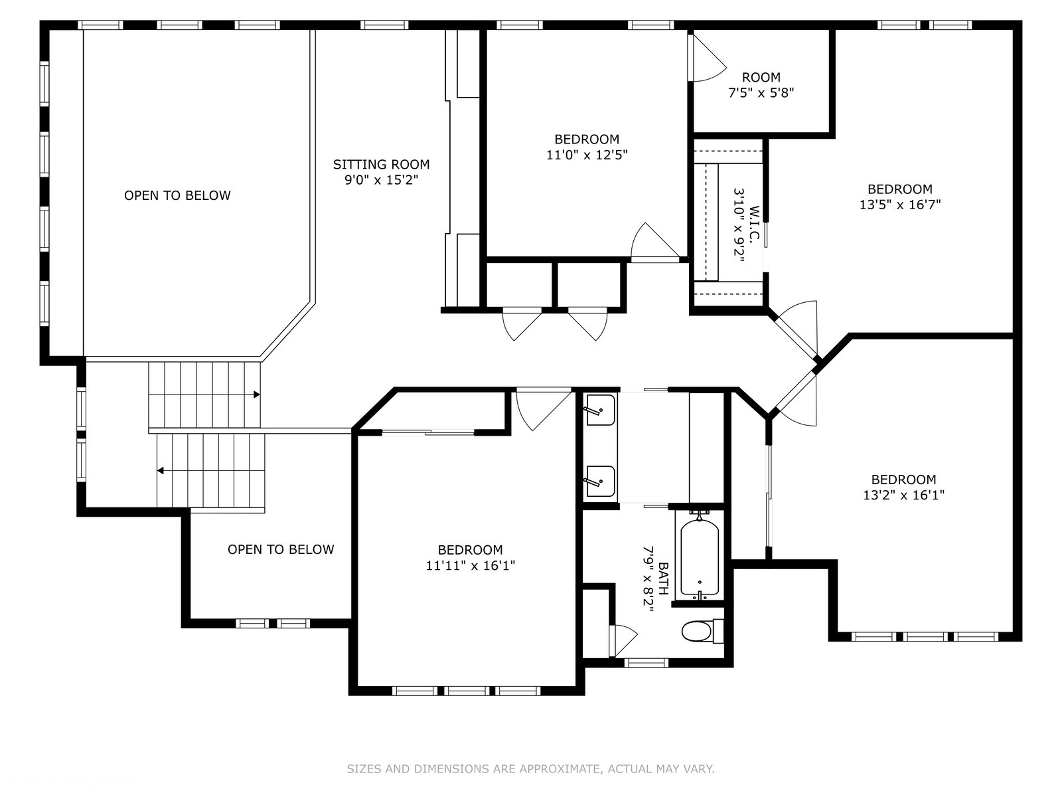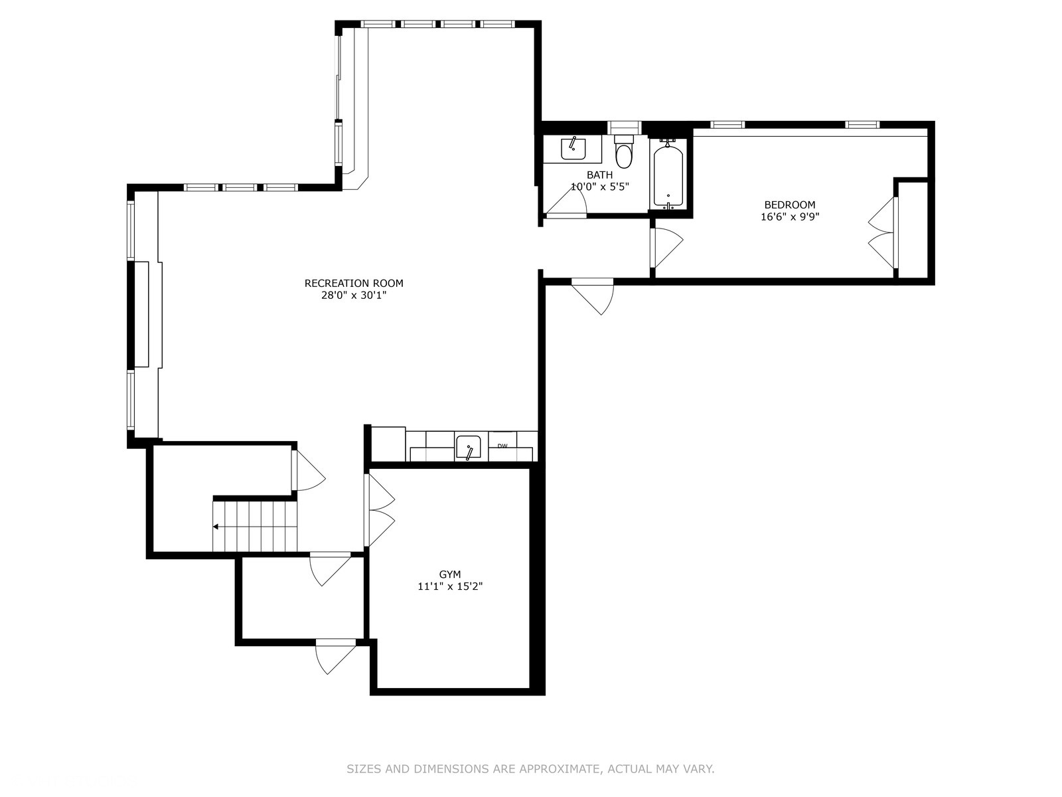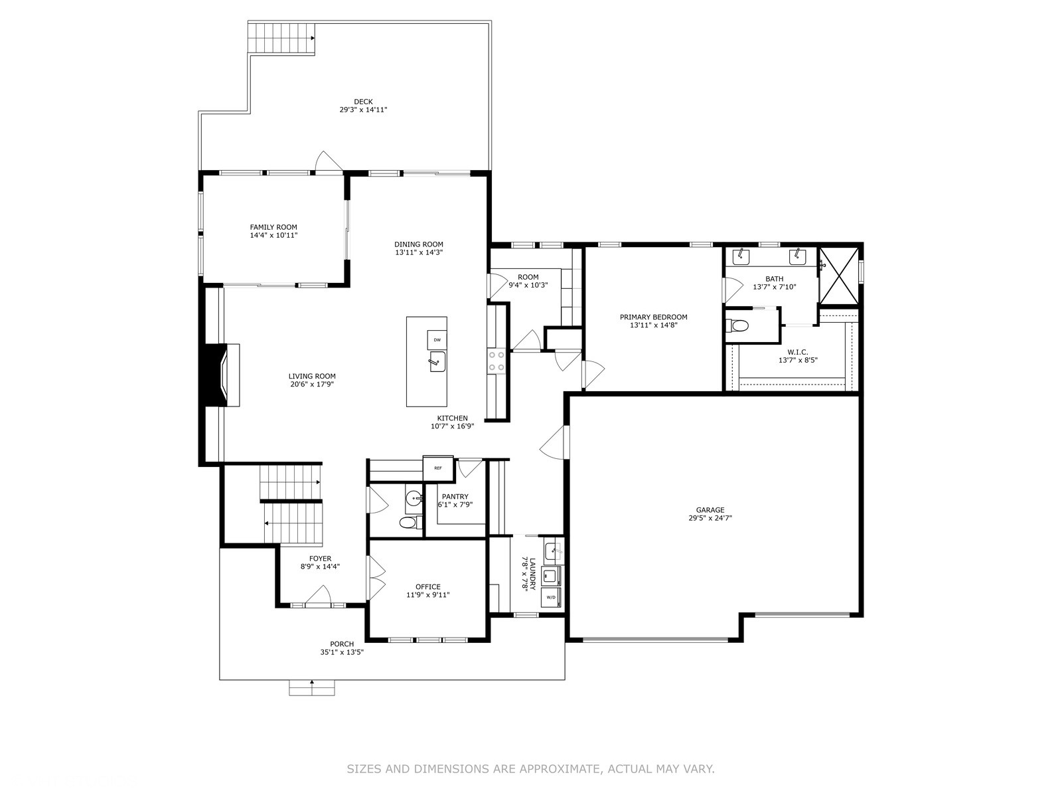Search Owner-Listed Homes in South Bend IN
6 listings
Cribbed isn't in your area yet!
We are adding new areas as quickly as possible. Give us your email address and we'll notify you as soon as we are there!
Accept The Offer?
By accepting the offer you will be directed to another screen where you can sign the contract. After signing the contract, the inspection stage will be opened by the buyer.
This cannot be undone.
Buyers
Identify all people or entities on title
Notifications
Add anyone additional you’d like to have receive appointment notifications
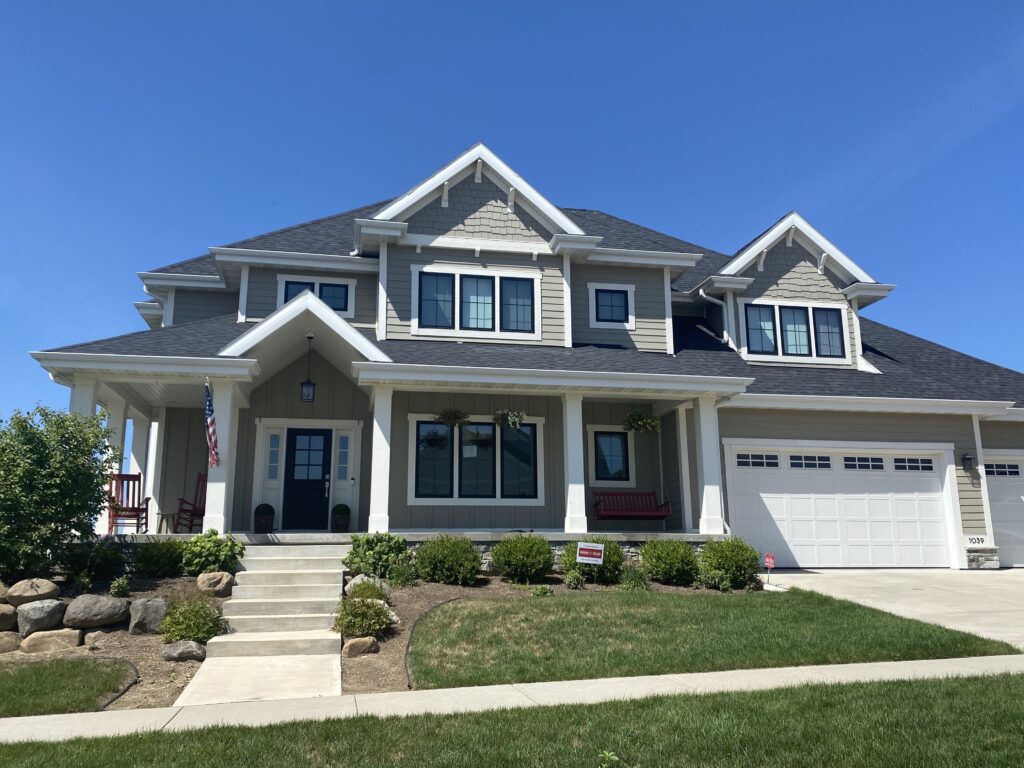
Boost Your Home's Visibility
Advertise the selling of your home on social media platforms. The primary image and key details will auto-populate, as well as a unique URL leading buyers to your full listing on Cribbed.com.
Buyers Feedback
Client Name: John Don
Date: 03/05/2021
Time: 2pm
Reliability: 94%
First/Repeat: 1st visit
Showing Experience
Interest in the Home
6
3
Feedback Message
This is an feedback example, buyers can send anything here. This is an feedback example, buyers can send anything here.
Capture Photo
Change Status
Change Your Password
Cribbed isn't in your area yet!
We are not currently servicing your location, but are entering into new markets every day, and would love to let you know when we are in yours.
Cancel Request?
Are you sure you wish to cancel the request?
Cancel Appointment?
Are you sure you wish to cancel the appointment
Buyers can now find your home on Cribbed.com as a “Coming Soon” property. For additional visibility, you can also post your home as “Coming Soon” on Zillow, for free. Create a listing as below, save, then change from “Active” to “Coming Soon”. When you fully publish on Cribbed, update Zillow including the status. Buyers now have the ability to find you on cribbed.com! To give your home added visibility, you should consider marketing it on other sources as well. Zillow allows you to add your listing to their site at no charge. Follow the below instructions, or if you wish to skip for now - you can do this at any time with the link located on your dashboard.
Populating the Zillow form with the provided Cribbed number is best and the most private, as buyers are automatically instructed to go to cribbed.com to make appointments or send inquiries. If you have buyers contact you directly you lose out on the platform benefits and knowing/tracking who is coming to your home – you should still instruct send them to cribbed.com to make an appointment or engage in chat features for additional safety and security. Use the Cribbed Customer Services number below, Customers who call are directed to you listing on Cribbed.com.

Here are 3 things you’ll need.
1- Your Cribbed Listing URL
https://www.cribbed.com/property/1039-galway-ave-waunakee/
2 - Phone Number
Use the Cribbed Customer Services number below:
833-856-2343
3 - Download your Photos
Decline Appointment
- Select Here
- Alabama
- Alaska
- Arizona
- Arkansas
Observations
Importance of Earnest Money
Earnest money represents your commitment to purchasing - this is a negotiable amount representing
what you could lose if you were to walk away for other than an agreed-upon contingency. It's can
range from a few thousand dollars up to 10% (or more) of the purchase price, depending on what is
customary in that area or what kind of statement you want to make. Overall, it’s intended to instill
confidence with the seller, an amount where they feel comfortable taking their home from the market,
and that they feel you wouldn't likely walk away from.
The earnest money should be held by a trusted third party, for example, an attorney's escrow account,
with the title company, or a bank. It will be applied as part of the price at the closing, or will be
returned to the Buyer if the transaction is canceled without fault on the part of the Buyer.
Edit Owner
Feedback
Write Your Feedback Below
[contact-form-7 id="3483" title="Feedback"]Forgot Your Password?
Enter your email address and we'll send you a link to reset your password.
Know your password? Sign In
RECENT SEARCH
Offer Details

Respond to Offer
Your Offer
| Offer Price | $450,000 |
| Earnest Money/Deposit | $250,000 |
| Lender Name | Company Name |
| % Financing | 70% |
| Type of Loan | Loan Name |
| Mortgage Company | Mortgage Name |
| Closing Credit | $0 |
| Interest Rate | 2% |
| Pre Approved Letter? | Pre Approval Letter:pdf |
| Closing Date | 12/10/2021 |
l acknowledge that the seller has provided the following disclosures
What is Included in your Offer
- Kitchen appliances as seen
- Auxiliary fridge/freezer
- Washer/Dryer
- Existing Mechanicals
- Light fixtures/fans as they exist
- Existing storms and screens
- Smoke detectors
- Carbon monoxide detectors
- Planted vegetation
- Garage door openers
Is this purchase contingent upon the sale of buyer's real estate?
Yes - 335 $ Biscayne Blvd #3203, Miami, FL 33131
Has the property been listed for sale?
Yes - Closing date 12/11/2021
The sale is contingent upon the following which dates have not passed or have not cleared
Inspection
Any additional notes to the seller you would like included with your offer.
This is an example of paragraph text, this is an example of paragraph text, This is an example of paragraph text.
What happens next?
This is a place holder text explaining the user that now seller needs to look the offer and then, ithe likes, he'll contact buyer.
Offer Details

Respond to Offer
Your Offer
| Offer Price | $450,000 |
| Earnest Money/Deposit | $250,000 |
| Lender Name | Company Name |
| % Financing | 70% |
| Type of Loan | Loan Name |
| Mortgage Company | Mortgage Name |
| Closing Credit | $0 |
| Interest Rate | 2% |
| Pre Approved Letter? | Pre Approval Letter:pdf |
| Closing Date | 12/10/2021 |
l acknowledge that the seller has provided the following disclosures
What is Included in your Offer
- Kitchen appliances as seen
- Auxiliary fridge/freezer
- Washer/Dryer
- Existing Mechanicals
- Light fixtures/fans as they exist
- Existing storms and screens
- Smoke detectors
- Carbon monoxide detectors
- Planted vegetation
- Garage door openers
Is this purchase contingent upon the sale of buyer's real estate?
Yes - 335 $ Biscayne Blvd #3203, Miami, FL 33131
Has the property been listed for sale?
Yes - Closing date 12/11/2021
The sale is contingent upon the following which dates have not passed or have not cleared
Inspection
Any additional notes to the seller you would like included with your offer.
This is an example of paragraph text, this is an example of paragraph text, This is an example of paragraph text.
What happens next?
This is a place holder text explaining the user that now seller needs to look the offer and then, ithe likes, he'll contact buyer.
Offer sent!

You will be notified with a response to the offer shortly.
Offer Summary

- $457,000
- 3 Bed
- 3 Bath
- 868 Sq. Ft.

Offer Contract Title
Offer contract description
Your Offer
| Offer Price | $450,000 |
| Earnest Money/Deposit | $250,000 |
| Payment | Financing |
| Lender Name | Company Name |
| % Financing | 70% |
| Type of Loan | Loan Name |
| Mortgage Company | Mortgage Name |
| Closing Credit | $0 |
| Interest Rate | 2% |
| Pre Approved Letter? | Pre Approval Letter:pdf |
| Closing Date | 12/10/2021 |
l acknowledge that the seller has provided the following disclosures
What is Included in your Offer
- Kitchen appliances as seen
- Auxiliary fridge/freezer
- Washer/Dryer
- Existing Mechanicals
- Light fixtures/fans as they exist
- Existing storms and screens
- Smoke detectors
- Carbon monoxide detectors
- Planted vegetation
- Garage door openers
Is this purchase contingent upon the sale of buyer's real estate?
Yes - 335 $ Biscayne Blvd #3203, Miami, FL 33131
Has the property been listed for sale?
Yes - Closing date 12/11/2021
The sale is contingent upon the following which dates have not passed or have not cleared
Inspection
Any additional notes to the seller you would like included with your offer.
This is an example of paragraph text, this is an example of paragraph text, This is an example of paragraph text.
What happens next?
This is a place holder text explaining the user that now seller needs to look the offer and then, ithe likes, he'll contact buyer.
Order History
Cribbed Base Plan See what is Included $3,000
Optional Add-Ons
Additional Photo Package $350
360° Matterport Tour with Floor Plans $300
Shipping $0
Taxes $60
Total $3,710
Property Details
1039 Galway Ave, Waunakee, WI, 53597 - Single Family
Confirm/Modify Address
Please provide the following information for your listing.
Photo Gallery
The number can be found on your deed or on your property tax bill. It can also be acquired from your county assessor's office. Depending on the geography, this same information may be referred to as a “Assessor’s Parcel Number (APN). Condos: % owner occupied can’t be more than 100% Additional Unit Features – moved “Assigned Storage Locker” to “Common Area Amenities
Notification
Would you like to have another person receive notifications?
Reject the Offer
Would you like to share the reason with the buyer?
Resend Verification Email
Loading...
Sell your House on Cribbed
Welcome to the world of real estate independence!
Enter your property address to get started.
CRIBBED, LLC.
TERMS OF USE
Updated January 26, 2024
Welcome and thank you for your interest in Cribbed, the powerful way for you to buy and sell real estate without an agent. By accessing our website, mobile app, or other services offered by Cribbed, on www.cribbed.com, as a guest or through a registered user account, you (hereinafter "You" or "Seller" or "Buyer" as the case may be) agree to be bound by the following terms of use ("Terms of Use") and our privacy policy ("Privacy Policy") as updated and revised from time to time. Please read the Terms of Use and Privacy Policy carefully before you start using www.cribbed.com ("Cribbed.com" or the "Website"). These terms of use are entered into by and between You and Cribbed, LLC, and the following terms and conditions govern your access to and use of the Website, including any content, functionality, and services offered on or through the Website, whether as a guest or a registered user.
Fair Housing Act: Cribbed takes fair housing seriously, supports the Fair Housing Act, and does not engage in business practices that discrimate against individuals in a protected class, namely race, color, religion, national origin, sex, familiar status or handicap unless otherwise prohibited by law. We encourage all sellers to practice fair housing laws, whether required or not, and take responsibility for not participating in discrimatory practices. Cribbed contributes to the practice of fair housing by not showing buyer photos until after an appointment is accepted, so as to reduce making judgements or interpretations about a person based on how they look. Listing descriptions should describe the home, not the people who might live in the home, except where in a neighborhood with restrictive bylaws such as 55+ community.
- Cribbed, LLC.
a. Cribbed, LLC. Cribbed, LLC ("We", the "Company" or "Cribbed") offers users a marketing platform with an interactive marketing experience with best-in-class technology for selling or buying homes without the need for a real estate agent. Any information, tips, and materials are offered on a non-transaction specific basis and Cribbed does not provide you with transaction-specific advice for a sale or purchase of a certain real property. Rather, with Cribbed you are empowered to drive your success and keep the savings to yourself. You get to make all the key decisions that affect your home sale or purchase.
b. Company's Role. THE COMPANY IS NOT A LICENSED REAL ESTATE BROKER OR AGENT OR MORTGAGE BROKER NOR AN ATTORNEY. THE COMPANY DOES NOT ACT AS A REAL ESTATE AGENT OR BROKER FOR YOU OR ANY OTHER USER, NOR DOES IT REPRESENT ITSELF AS A REAL ESTATE AGENT OR BROKER, nor a member of any multiple listing service (MLS). We do not list real estate on any MLS. The Company does not buy, sell, or negotiate the purchase, sale, or exchange of real property. Moreover, the Company does not lease or rent, offer to lease or rent, or negotiate the lease of any real property or otherwise aid and assist in the lease of real property. The Company receives no commission from the sale or purchase of real estate listed on the Website or otherwise, and it does not provide transactional advice to buyers or sellers on specific properties, including but not limited to pricing, negotiating the price, negotiating inspection items, or any other licensed activity, or action outside of the scope of marketing, administration, staging or tech support. We provide automated analytics with automated recommendations that apply to all in those similar situations.
- Access.
a. Generally. We reserve the right to withdraw or amend this Website, and any service or material we provide on the Website, in our sole discretion without notice. We will not be liable if for any reason all or any part of the Website is unavailable at any time or for any period. From time to time, we may restrict access to some parts of the Website, or the entire Website, to users, including registered users. You agree that all information you provide to register with this Website or otherwise, including but not limited to through the use of any interactive features on the Website, is accurate, is governed by our "Privacy Policy" and you consent to all actions we take with respect to your information consistent with our Privacy Policy.
b. Age. The Website is offered and available to users 18 years of age or older and who reside in the United States or any of its territories or possessions. By using the Website, you represent and warrant that you are of legal age (at least 18) and meet all of the foregoing eligibility requirements. If you do not meet all of these requirements or do not want to agree to these Terms of Use or "Privacy Policy", you must not access or use the Website.
c. Username and Password. You agree that you are solely responsible for the confidentiality of your username and password and that you will not disclose it to any other person or entity. You agree to notify us immediately of any unauthorized access to or use of your username or password or any other breach of security, and that you will log out of your account at the end of each session. We have the right to disable any username, password, or other identifier, whether chosen by you or provided by us, at any time, and in our sole discretion for any or no reason, including if, in our opinion, you have violated any provision of these Terms of Use.
d. Mobile Applications. To use any mobile application feature of Cribbed.com, such as the mobile-optimized site or apps, you must have a compatible mobile device. We do not warrant that cribbed.com or any app will be compatible with your mobile device. You may use mobile data in connection with Cribbed.com or app and may incur additional charges from your wireless provider for using our services or app on your device. You agree that you are solely responsible for any applicable charges. We may automatically electronically update the version of any app that you have installed on a mobile device. You consent to all automatic upgrades, and understand that these Terms of Use will apply to all updated versions of an app. Any third-party open-source software included in an app is subject to the applicable open-source license and may be available directly from the creator under an open-source license. These Terms of Use do not apply to your use of software obtained from a third-party source under an open-source license.
- Accounts.
You may choose to create a Cribbed account ("Account"), which grants you access to the Website. An active account is not required for some features such as accessing certain informational content, performing home searches, starting a listing, etc. However, access to certain functionalities of Cribbed.com, such as requesting appointments, saving searches, chatting with sellers, submitting an offer, saving a listing, or paying for a listing, will require you to create an account. If you create an account you agree to provide us with correct information and to keep your account information updated. By signing up for an account you agree to receive text messages generated in connection with Cribbed.com. It is your responsibility to be aware of any texting fees charged by your carrier.
- Fees and Online Purchases.
a. Account Fees. You will be charged a fee ("Account Fee") based on the package chosen by You at registration. The Account Fee will be charged in accordance with the payment method selected by You. The Account Fee will entitle You to list your property on Cribbed.com for a period of six months in addition to the other services set forth within the chosen package. You may extend your listing on a monthly basis for an additional fee of $50.00 per month. Your listing will automatically be extended at the additional charge unless You cancel it. You acknowledge that Your subscription is subject to automatic renewals and You consent to and accepts responsibility for all recurring charges to Your credit or debit card (or other payment method, as applicable) based on this automatic renewal feature without further authorization from You and without further notice.
b. Payment. All fees are in U.S. dollars and are non-refundable. Our authorized third-party payment processors will charge the payment method you specify at the time of purchase or as agreed to as part of the selected Website service. If you pay any fees with a credit card, we may seek pre-authorization of your credit card account before your purchase to verify that the credit card is valid and has the necessary funds or credit available to cover your purchase. All purchases through our site or other transactions for the sale of goods, or services, or information formed through the Website or resulting from visits made by you are governed these Terms of Use.
c. Deferred Payment Option. Sellers may elect to defer the fees for a period of 6 months or until the closing of the sale of their property, whichever happens first, provided they use First American Title/TitleVest as settlement agent in connection with the closing of the sale. Notwithstanding the forgoing, should you terminate prior to the closing of your property, all outstanding fees shall be immediately due and you authorize the charge of such fees.
- Property Listings.
Property Listings. By signing up for an Account, you will be granted the availability, if you so choose, to list your property for sale on the Website.
Use of Listings. We may display or promote your listing on your behalf on Cribbed owned websites. You grant us a non-exclusive, perpetual, irrevocable, transferable, sub-licensable, royalty-free, worldwide license to host, use, distribute, modify, run, copy, publicly perform, make available, display, translate, and create derivative works of your Listing and any other content, data, or information shared by you or on your behalf or accessed by us including photos and videos. You represent and warrant that you have all necessary rights to grant us the licenses and rights set forth herein.
Listing Content. Even if we host and display your listing, you are solely responsible for the content of your Listing. You must ensure that information set forth in your listing ("Seller Content") is true, accurate and complete at all times, including without limitation the description, required legal disclosures (including those provided by Cribbed) and other advertisement, offer or promotional content. You are solely responsible for setting the price of your home. If we provide guidance regarding general pricing strategies such guidance is informational only and the decision to utilize such guidance is solely yours.
Current Seller Content. You are responsible for keeping your Listing up to date and verifying that Seller Content is accurate.
Signs ordered. When ready, signs are ordered through the Listing Portal. If you are the Seller, it is your responsibility to provide all necessary information for gain access to the property, including providing gate or any other access codes, PINs or passwords, as well as any specific size restrictions/requirements according to HOA, neighborhood, village or other municipality regulations. You shall likewise note any known hazards, sprinkler systems, etc.
Sign Damage. You are responsible for the condition of all signs ordered and delivered that are included with your listing package. These signs are on loan and must be returned when the listing is closed or cancelled. Any signs or posts not returned, excluding additionally purchased signs or sign packages independently mailed to you, are subject to the following fees.
- Sign Post $200
- Sign Post and Sign Panel $250
- Sign Riders (per) $ 25
- Open House Directional Signs with Stakes (Per) $ 35
In order to maximize your experience and efficiency in the use of Cribbed.com, you should direct any non-registered buyer to register at Cribbed.com to enable you to maintain functionality of the process and buyer information.
- Local laws, customs and regulations.
It is your responsibility to inform yourself of any state, local or municipality laws, customs or regulations that affect your marketing and transfer of real estate including but not limited to attorney requirements, transfer taxes, utility reading and/or payment, for sale sign regulations, responsibilities to disclose, fair housing laws, etc. Requirements can and will vary state by state, and even from one neighborhood to another. If any of the materials provided by Cribbed are in conflict with local ordinances, you agree that you shall not use them.
- Account Deactivation and No Refund Policy.
If you are unhappy with your experience with us, we ask that you contact us and allow us an opportunity to resolve your complaints. Still, if you remain dissatisfied with Cribbed's services, you may deactivate your Account in accordance with the following procedures:
a. Account Deactivation. You may deactivate your Account at any time by contacting us at 833-856-2343 or by emailing contact@cribbed.com.
b. Listing Cancellation. You may cancel your listing on the Website by clicking "Cancel Listing" in Listing Builder or by contacting us at 833-856-2343 or by emailing contact@cribbed.com. If you wish to reinstate your cancelled listing, you may do so subject to a reinstatement fee. Note that if you chose to defer any payment when subscribing, any remaining payment will be immediately due.
c. No Refund. The Company offers no refund for Account Fees or listing cancellations.
- No Guarantee. You are not paying for results and we do not guarantee that your home will sell. Factors beyond our control affect the sale of your home and many such factors are determined by you, including listing price, showing conditions, availability for showings, and marketing conditions, to name a few. Similarly, we do not guarantee that you will find a home to purchase. Factors beyond our control also affect the purchase of a home, each of which can be determined by you (e.g., purchase price, financing, contingencies, etc.). As these relevant factors lie within your control, the Company assumes no responsibility for any user actions taken, or not taken, based on Cribbed's services and information offered on the Website. With Cribbed you pay a small flat fee for access to the most professional marketing and owner listed marketing and technology any non-agent or agent can provide.
- Platinum Buyers. Platinum Buyer badges are distributed to buyers on good faith that the pre-approval and proof of funds include the same information as what the buyer self-reports on that module. When a buyer makes an offer, the onus is on the seller to verify the funds documentation to their satisfaction.
- Prohibited Uses.
a. Prohibited Uses. You agree to use the Website only for lawful purposes and in accordance with these Terms of Use. You agree not to use the Website in any way that is harmful or exploits, or attempts to harm or exploit, the Company, its service providers, suppliers, partners, stakeholders, employees, or any other user in any. You agree not to use the Website to transmit or advertise promotional material, including but not limited to, any junk mail, chain letter, spam, pyramid schemes, or any other similar solicitation. You agree not to misrepresent any affiliation with, or impersonate or attempt to impersonate, Cribbed, the Company, any Company employee, another user, or any other person or entity or act in any way that violates any applicable federal, state, local, or international law or regulation (including, without limitation, any laws regarding the export of date or software to and from the US or other countries).
a. Prohibited Software Uses. You further agree not to disable, overburden, damage, or impair the Website or interfere with any other party's use of the Website; use any robot, spider, or other automatic device process, or means to access the Website for any purpose, including monitoring or copying any Website material; introduce any viruses, Trojan horses, worms, logic bombs, implement any denial-of-service attack, or other material that is malicious or technologically harmful; attempt to gain unauthorized access to, interfere with, damage, or disrupt any parts of the Website, the server on which the Website is stored, or any server, computer, or database connected to the Website, or otherwise attempt to interfere with the proper working of the Website in any way.
- Interactive Services and User Contributions.
a. Interactive Services. The Website may contain message boards, chatting with buyer/seller capabilities, messaging services, personal web pages or profiles, forums, bulletin boards, algorithm submission pages, and other interactive features (collectively, "Interactive Services") that allow users to post, submit, publish, display, or transmit to other users or other persons (hereinafter, "post") content or materials (collectively, "User Contributions") on or through the Website. These User Contributions must comply with the Content Standards set out in these Terms of Use (see Paragraph 12).
b. Interactive Algorithms. Cribbed may offer its users access to interactive algorithms to aid in reaching their real estate goals. Because the user can choose to utilize these tools or not, and are in control of the inputs, the Company makes no warranty, nor assumes any responsibility, for actions taken or not taken in response to a user's data and chosen category weights applied into the algorithm.
c. Posted User Contributions. Any User Contribution you post to the Website will be considered non-confidential and non-proprietary. By providing any User Contribution on the Website, you grant us and our affiliates and service providers, and each of their and our respective licensees, successors, and assigns the right to use, reproduce, modify, perform, display, distribute, and otherwise disclose to third parties any such material for any purpose and according to your account settings.
d. User Contributions Representations and Warranties. You represent and warrant that: (1) you own or control all rights in and to your User Contributions and have the right to grant the license granted above to us and our affiliates and service providers, and each of their and our respective licensees, successors, and assigns; and (2) all of your User Contributions do and will comply with these Terms of Use. You understand and acknowledge that you are responsible for any User Contributions you submit or contribute, and that you have full responsibility for such content, including its legality, reliability, accuracy, and appropriateness. You understand that Cribbed adopts no responsibility for such content including its legality, reliability, accuracy, and appropriateness and is not responsible or liable to any third party for the content or accuracy of any User Contributions posted by you or any other user of the Website.
e. Monitoring and Enforcement; Termination. The Company reserves the right to:
- Take any action with respect to any User Contribution that we deem necessary or appropriate, including removal of or refusing to post any User Contribution, in our sole discretion;
- Disclose your identity or other information about you to any government or law enforcement third-party entity claiming that material posted by you violates their rights, including their intellectual property rights or their right to privacy;
- Take appropriate legal action, including without limitation, referral to law enforcement, for any illegal or unauthorized use of the Website; and
- Terminate or suspend your access to all or part of the Website for any or no reason.
Without limiting the foregoing, the Company reserves the right to cooperate fully with any law enforcement authorities or court order requesting or directing us to disclose the identity or other information of anyone posting any materials on or through the Website. THEREFORE, YOU WAIVE AND HOLD HARMLESS THE COMPANY AND ITS AFFILIATES, LICENSEES, AND SERVICE PROVIDERS FROM ANY CLAIMS RESULTING FROM ANY ACTION TAKEN BY THE COMPANY OR ANY OF THE FOREGOING PARTIES DURING, OR TAKEN AS A CONSEQUENCE OF, INVESTIGATIONS BY THE COMPANY OR LAW ENFORCEMENT AUTHORITIES. However, we cannot and do not undertake to review all material before it is posted on the Website, and cannot ensure prompt removal of objectionable material after it has been posted. Accordingly, we assume no liability for any action or inaction regarding transmissions, communications, or content provided by any user or third party. We assume no liability or responsibility to anyone for performance or nonperformance of the activities described in this Paragraph 8.
- Content Standards. These content standards apply to any and all User Contributions and use of Cribbed's Interactive Services.
User Contributions must not:
- Contain any material that is defamatory, obscene, indecent, abusive, offensive, harassing, violent, hateful, inflammatory, or otherwise objectionable;
- Promote sexually explicit or pornographic material, violence, or discrimination based on race, sex, religion, nationality, disability, sexual orientation, or age;
- Infringe any patent, trademark, trade secret, copyright, or other intellectual property or other property rights of any other person;
- Violate the legal rights (including the rights of publicity and privacy) of others or contain any material that could give rise to any civil or criminal liability under applicable laws and regulations or that otherwise may be in conflict with these Terms of Use and our "Privacy Policy".
- Deceive, or likely deceive, any person;
- Promote any illegal activity, or advocate, promote, or assist any unlawful act;
- Cause annoyance, inconvenience, or needless anxiety or be likely to upset, embarrass, alarm, or annoy any other person;
- Impersonate any person or misrepresent your identity or affiliation with any person or organization;
- Involve commercial activities or sales, such as contests, sweepstakes, and other sales promotions, barter, or advertising;
- Give the impression that they emanate from or are endorsed by Cribbed, the Company, or any other person or entity, if this is not the case; and
- Comply with all applicable federal, state, local, and international law and regulations.
- Claim unrightful ownership, or unrightful ability to represent owner, in listing a property for sale.
- Reliance on Information Posted. The information presented on or through the Website is made available solely for general information purposes. We do not warrant the accuracy, completeness, or usefulness of this information. Any reliance you place on such information is strictly at your own risk. We disclaim all liability and responsibility arising from any reliance placed on such materials by you or any other visitor to the Website, or by anyone who may be informed of any of its contents.
- Linked Materials and Third-Party Materials. This Website may include content and resources provided by third parties, including materials provided by other users, bloggers, and third-party licensors, syndicators, aggregators, and/or reporting services. All statements and/or opinions expressed in these materials, and all articles and responses to questions and other content, other than the content provided through Cribbed, are solely the opinions and the responsibility of the person or entity providing those materials. These materials do not necessarily reflect the opinion of Cribbed. We are not responsible, or liable to you or any third party, for the content or accuracy of any materials provided by any third parties.
a. Social Media and Linking to the Website. You may link to our homepage or specific blog posts or articles provided you do so in a way that is fair and legal and does not damage Cribbed's reputation or take advantage of it. You are prohibited from establishing a link that suggests any form of association, approval, or endorsement by Cribbed unless given prior, written consent to the contrary. You are additionally prohibited from otherwise taking any action with respect to the materials on the Website that is consistent with any other provisions of these Terms of Use. You agree to cooperate with us in causing any unauthorized framing or linking immediately to stop. We reserve the right to withdraw linking permission without notice. We may disable all or any social media features and any links at any time without notice in our discretion.
b. Third-Party Referrals and Commissions. Cribbed's materials may include recommendations of external real-estate personnel, services, or companies. The Company may receive a fee when any user thereafter contacts personnel, services, or other companies mentioned in Cribbed's materials. Services offered by any of these third-party personnel or companies may be subject to product terms or additional terms of use available on the third-parties' respective websites, networks, mobile applications, or otherwise. the Company assumes no liability and is otherwise not responsible for actions taken with these independent third-parties.
- Intellectual Property Rights. The Website and its entire contents, features, and functionality (including but not limited to all information, software, algorithms, text, displays, images, video, audio, and the design, selection, and arrangement thereof) are owned by Cribbed, its licensors, or other providers of such materials and are protected by the United States and international copyright, trademark, patent, trade secret, and other intellectual property or proprietary laws.
a. Accepted Use. You are permitted to use the Website for your personal, non-commercial use only. You must not reproduce, distribute, modify, create derivative works of, publicly display, publicly perform, republish, download, store, or transmit any of the materials on our Website except if: temporarily storing copies of such materials in RAM incidental to your accessing and viewing of those materials; automatically cached by your Web browser for enhancement purposes; Cribbed-provided desktop, mobile, or other applications for download so long as you agree to be bound by user license agreements for such applications; or, if we provide social media features with certain content, any such actions allowed and provided therefore.
b. Prohibited Use. You must not: modify copies of any materials from the Website; use any illustrations, photographs, video or audio sequences, or any graphics separately from the accompanying text; delete or alter any copyright, trademark, or other proprietary rights notices from copies of materials from the Website; nor access or use any part of the Website or any services or materials available through the Website for any commercial purpose. You agree that all images or photos that you download from Cribbed.com remain the property of Cribbed and that Your use is through a revocable non assignable license from Cribbed.
c. Penalties. If you print, copy, modify, download, or otherwise use or provide any other person with access to any part of the Website in breach of the Terms of Use or "Privacy Policy", your right to use the Website will terminate immediately and you must return or destroy any copies of the materials you have made. No right, title, or interest in or to the Website or any content on the Website is transferred to you, and all rights not expressly granted are reserved by the Company. Any use of the Website not expressly permitted by these Terms of Use is a breach of these Terms of Use and may violate copyright, trademark, and other laws. the Company reserves its right to pursue any breach pursuant to these Terms of Use in addition to any rights and damages allowable under applicable law.
- Trademark. The name "Cribbed," the term Cribbed, the Company logo, and all related names, logos, product and service names, designs, and slogans are trademarks of the Company or its affiliates or licensors. You must not use such marks without the Company's prior written permission. All other names, logos, product and service names, designs, and slogans on this Website are the trademarks of their respective owners. Using such marks without prior written permission is a breach of these Terms of Use, and the Company reserves its right to pursue any breach pursuant to these Terms of Use in addition to any rights and damages allowable under applicable law.
- No Warranties. YOUR USE OF THE WEBSITE, ITS CONTENT, AND ANY SERVICES OR ITEMS OBTAINED THROUGH THE WEBSITE IS AT YOUR OWN RISK. THE COMPANY PROVIDES WEBSITE CONTENT AND SERVICES ON AN "AS IS" AND "AS AVAILABLE" BASIS, WITHOUT ANY WARRANTIES OF ANY KIND, EITHER EXPRESS, STATUTORY, OR IMPLIED, INCLUDING WITHOUT LIMITATION: (1) WARRANTIES, REPRESENTATIONS, OR FIDUCIARY DUTIES RELATED TO THAT OF A REAL ESTATE AGENT OR BROKER; (2) WARRANTIES OR CONDITIONS OF MERCHANTIBILITY, FITNESS FOR A PARTICULAR PURPOSE, ACCURACY, TITLE, QUIET ENJOYMENT, NO ENCUMBRANCES, NO LIENS AND NON-INFRINGEMENT; (3) WARRANTIES OR CONDITIONS ARISING THROUGH COURSE OF DEALING OR USAGE OF TRADE. NEITHER THE COMPANY NOR ANY PERSON ASSOCIATED WITH THE COMPANY MAKES ANY WARRANTY OR REPRESENTATION WITH RESPECT TO THE COMPLETENESS, SECURITY, RELIABILITY, QUALITY, ACCURACY, OR AVAILABILITY OF THE WEBSITE. WITHOUT LIMITING THE FOREGOING, NEITHER THE COMPANY NOR ANYONE ASSOCIATED WITH THE COMPANY REPRESENTS OR WARRANTS THAT THE WEBSITE, ITS CONTENT, OR ANY SERVICES OR ITEMS OBTAINED THROUGH THE WEBSITE WILL BE ACCURATE, RELIABLE, ERROR-FREE, OR UNINTERRUPTED, THAT DEFECTS WILL BE CORRECTED, THAT OUR WEBSITE OR THE SERVER THAT MAKES IT AVAILABLE ARE FREE OF VIRUSES OR OTHER HARMFUL COMPONENTS, OR THAT THE WEBSITE OR ANY SERVICES OR ITEMS OBTAINED THROUGH THE WEBSITE WILL OTHERWISE MEET YOUR NEEDS OR EXPECTATIONS.
You understand that we cannot and do not guarantee or warrant that files available for downloading from the internet or the Website will be free of viruses or other destructive code. You are responsible for implementing sufficient procedures and checkpoints to satisfy your particular requirements for anti-virus protection and accuracy of data input and output, and for maintaining a means external to our site for any reconstruction of any lost data. TO THE FULLEST EXTENT PROVIDED BY LAW, WE WILL NOT BE LIABLE FOR ANY LOSS OR DAMAGE CAUSED BY A DISTRIBUTED DENIAL-OF-SERVICE ATTACK, VIRUSES, OR OTHER TECHNOLOGICALLY HARMFUL MATERIAL THAT MAY INFECT YOUR COMPUTER EQUIPMENT, COMPUTER PROGRAMS, DATA, OR OTHER PROPRIETARY MATERIAL DUE TO YOUR USE OF THE WEBSITE OR ANY SERVICES OR ITEMS OBTAINED THROUGH THE WEBSITE OR TO YOUR DOWNLOADING OF ANY MATERIAL POSTED ON IT, OR ON ANY WEBSITE LINKED TO IT.
THE FOREGOING DOES NOT AFFECT ANY WARRANTIES THAT CANNOT BE EXCLUDED OR LIMITED UNDER APPLICABLE LAW.
- Limitation on Liability. TO THE FULLEST EXTENT PROVIDED BY LAW, IN NO EVENT WILL THE COMPANY, ITS AFFILIATES, OR THEIR LICENSORS, SERVICE PROVIDERS, EMPLOYEES, AGENTS, OFFICERS, OR DIRECTORS BE LIABLE FOR DAMAGES OF ANY KIND, UNDER ANY LEGAL THEORY, ARISING OUT OF OR IN CONNECTION WITH YOUR USE, OR INABILITY TO USE, THE WEBSITE, ANY WEBSITES LINKED TO IT, ANY CONTENT ON THE WEBSITE OR SUCH OTHER WEBSITES, INCLUDING ANY DIRECT, INDIRECT, SPECIAL, INCIDENTAL, CONSEQUENTIAL, OR PUNITIVE DAMAGES, INCLUDING BUT NOT LIMITED TO, PERSONAL INJURY, PAIN AND SUFFERING, EMOTIONAL DISTRESS, LOSS OF REVENUE, LOSS OF PROFITS, LOSS OF BUSINESS OR ANTICIPATED SAVINGS, LOSS OF USE, LOSS OF GOODWILL, LOSS OF DATA, AND WHETHER CAUSED BY TORT (INCLUDING NEGLIGENCE), BREACH OF CONTRACT, OR OTHERWISE, EVEN IF FORESEEABLE. THE FOREGOING DOES NOT AFFECT ANY LIABILITY THAT CANNOT BE EXCLUDED OR LIMITED UNDER APPLICABLE LAW.
- Changes to the Terms of Use, Privacy Policy, and Website Content. We may revise and update these Terms of Use and the "Privacy Policy" from time to time and at the Company's sole discretion. Any and all changes will be immediately effective when posted, and apply to all access and use of the Website thereafter. Your continued use of the Website following the posting of any updated Terms of Use or Privacy Policy means you accept and agree to the changes. You are obligated to check this page from time to time so as to make yourself aware of any changes, as they will be binding upon you. We similarly may update the content on this Website from time to time and in keeping with the real estate market fluctuations, still, material on the Website may be out-of-date at any given time, and we are under no obligation to update such material.
Please note that any changes to the dispute resolution provisions.Governing Law and Jurisdiction will not apply to any disputes for which the parties have actual notice on or before the date any updated Terms of Use or Privacy Policy is posted on the Website.
- Indemnification. You agree to defend, indemnify, and hold harmless the Company, its affiliates, licensors, and service providers, as well as their respective officers, directors, employees, contractors, agents, licensors, suppliers, successors, and assigns from and against any claims, liabilities, damages, judgments, awards, losses, costs, expenses, or fees (including reasonable attorneys' fees) ("Claims") arising out of or relating to your violation of these Terms of Use or your use of the Website, including, but not limited to, your User Contributions, any use of the Website's content, services, interactive services, and products other than as expressly authorized in these Terms of Use or your use of any information obtained from the Website, or the sale of your property using Cribbed.com.
In addition, you also agree to the following:
Sellers:
- Cribbed is not liable for Claims arising from errors in any Listing including but not limited to the listing address, address, unit number, any pre-populated or seller-populated listing fields, or in the property description. You understand and accept that you have a duty to verify that the Listing Contentis accurate.
- Sellers assume all risks associated with individuals coming into their home, including but not limited to potential buyers, inspectors, contractors, photographers, open house visitors, etc. Any injuries related to nature's elements, stairs, access to obstructions, ladders, swimming pools or other attractive nuisance, or Cribbed-provided materials (such as shoe covers, signs, etc.) to name a few, is the responsibility of the seller.
- You are responsible for compliance with all laws and regulations including but not limited to those related to privacy.
- Cribbed is not liable for damage to your property caused in the virtual staging or in-person staging of the home, or showing of home to potential Buyers.
- If you believe a buyer poses an imminent risk of harm to a person or property, or I you believe you have been a victim of a crime, you should immediately contact local authorities.
- If you believe you are being harassed by a buyer you can block them in the chat feature.
Buyers:
- Buyers assume all physical and emotional risks associated with entering into a Seller's home and Cribbed is not responsible for dangerous conditions nor the views, beliefs, home decorating or personality of a Seller.
- Cribbed does not guarantee the accuracy of all information related to the real estate, regardless of source, including but not limited to square footages and lot sizes, and Buyer shall verify the accuracy of all information provided by Seller through inspection or other appropriate professional.
- Many homes contain recording devices and therefore Buyers should be aware they may be recorded during a showing (including conversations that may occur outside the home within listening distance).
- If you believe a seller poses an imminent risk of harm to a person or your personal property, you should immediately contact local authorities.
- If you feel you are being harassed by a seller you can block them in the chat feature.
- Fraud & Scam Awareness. Cribbed shall exercise its best efforts to prevent willful misuse of Cribbed.com. However, you should be aware that third parties may perpetuate fraud or scam. Accordingly, you bear such risk and should be aware of the following basic ways to recognize and avoid fraud.
- Use secure, traceable transactions when making payments anddo not pay a deposit by wire transfer, prepaid money card, gift card, or other non-traditional payment methods, do not make "overpayments" and never enter into "handshake" deals without a written contract. Do not accept any payments of any kind, all payments including earnest money should be paid to, or directed by, the title company � banks will ultimately hold you responsible.
- Do not give out financial or personally identifiable information,including banking and credit card information, your birth date, Social Security/ Social Insurance Numbers, PayPal account, or other private information. All proof of funds should have account number and other personally sensitive information redacted.
- Suspicious communications using poor grammar, spelling, or those who send nonsensical messages are indicators of potential fraudsters. Be wary of parties that are only willing to text/e-mail and those who will never speak on the phone or refuse to meet in person. Generally, these people will claim to be "traveling" and unavailable to talk to or located in a foreign country and unable to speak other than via text or e-mail.
- Deals Too Good to be True are a sign of potential fraud � If the list price of the property is too low or the terms are too generous compared to the market, it's likely a scam.
- Do not be pressured to act immediately � Scammers typically try to make you think a listing is in high-demand to push you into immediate action without consulting family, friends, or financial advisors.
Whom Should I notify about fraud or scam attempts?
- Internet Fraud Complaint Center
- FTC complaint form and gotline: 877-FTC-HELP (877-382-4538)
- Consumer Sentinel/Military (for armed service members and families).
- If you are defrauded by someone you met in person, contact your local police department.
- If you suspect that a listing posted here may be connected to a scam, please send us the details at support@forsalebyowner.com.
- Governing Law and Jurisdiction. Any dispute or claim arising from matters related to the Website, these Terms of Use, and the "Privacy Policy" (including non-contractual disputes or claims), shall be governed by and construed in accordance with the laws of the State of Illinois without giving effect to any choice or conflict of law provision or rule (whether of the State of Illinois or any other jurisdiction). Any legal suit, action, or proceeding arising out of or related to Website use, these Terms of Use, or the Privacy Policy shall be instituted in the federal courts of the United States located within the State of Illinois or any Illinois State Court specifically located in the City of Chicago and/or the County of Cook. However, the Company exclusively retains the right to bring any suit, action, or proceeding against you for breach of these Terms of Use in your country of residence or any other relevant country. YOU WAIVE ANY AND ALL OBJECTIONS TO THE EXERCISE OF JURISDICTION OVER YOU BY SUCH COURTS AND TO VENUE IN SUCH COURTS.
- Arbitration. At the Company's sole discretion, it may elect and require you to submit any disputes arising from the use of these Terms of Use or the Website, including disputes arising from or concerning their interpretation, violation, invalidity, non-performance, or termination, to final and binding arbitration under the Rules of Arbitration of the American Arbitration Association applying Illinois law.
- Limitation on Time to File Claims. ANY CAUSE OF ACTION OR CLAIM YOU MAY HAVE ARISING OUT OF OR RELATING TO THESE TERMS OF USE, PRIVACY POLICY, OR THE WEBSITE MUST BE COMMENCED WITHIN ONE (1) YEAR AFTER THE CAUSE OF ACTION ACCRUES, OTHERWISE, SUCH CAUSE OF ACTION OR CLAIM IS PERMANENTLY BARRED. Waiver and Severability. No waiver by the Company of any term or condition set out in these Terms of Use shall be deemed a further or continuing waiver of such term or condition or a waiver of any other term or condition, and any failure of the Company to assert a right or provision under these Terms of Use shall not constitute a waiver of such right or provision. If any provision of these Terms of Use is held by a court or other tribunal of competent jurisdiction to be invalid, illegal, or unenforceable for any reason, such provision shall be eliminated or limited to the minimum extent such that the remaining provisions of the Terms of Use will continue in full force and effect.
- Geographic Restrictions. We provide this Website for use only by persons located in the United States. We make no claims that the Website or any of its content is accessible or appropriate outside of the United States. Access to the Website may not be legal by certain persons or in certain countries. If you access the Website from outside the United States, you do so on your own initiative and are responsible for compliance with local laws. We may translate these Terms and platform contents into languages other than English for your convenience, but to the extent there are any inconsistencies or conflict between those translations and the English version, the English version will control to the fullest extent permitted under applicable law. Notice to California Residents. If you are a California resident, under California Civil Code Section 1789.3, you may contact the Complaint Assistance Unit of the Division of Consumer Services of the California Department of Consumer Affairs in writing at 1625 N. Market Blvd., Suite S-202, Sacramento, California 95834, or by telephone at (800) 952-5210 in order to resolve a complaint regarding Cribbed's on-line services or to receive further information regarding use of on-line services.
- Notice to Apple Users. If you are using the Website or mobile applications on an iOS device, the terms of this Paragraph 25 apply. You agree that there Terms of Use are between you and the Company only, not with Apple, and Apple is not responsible for the Website or its content and services. Apple has no obligation to furnish any maintenance or support services with respect to the Website. If the Website fails to conform to any applicable warranty, you may notify Apple and Apple will refund any applicable purchase price for the mobile application to you; and, to the maximum extent permitted by applicable law, Apple has no other warranty obligation with respect to the Website. Apple is not responsible for addressing any claim by you or any third party relating to the Website or your possession or use of the Website, including: (a) product liability claims; (b) any claim that the Website fails to conform to any applicable legal or regulatory requirements; and (c) claims arising under consumer protection or similar legislation. Apple is not responsible for the investigation, defense, settlement or discharge of any third-party claim that the Website or your possession and use of the mobile application infringe that third party's intellectual property rights. You agree to comply with any applicable third-party terms when using the Website. Apple and Apple subsidiaries are third-party beneficiaries of Paragraph 25 of these Terms of Use, and upon your acceptance of these Terms of Use, Apple will have the right (and will be deemed to have accepted the right) to enforce this Paragraph 25 of these Terms of Use against you. You hereby represent and warrant that: (i) you are not located in a country that is subject to a U.S. Government embargo, or that is on Title 15, Part 740 Supplement 1, Country Group E of the U.S. Code of Federal regulations; and (ii) you are not listed on any U.S. Government list of prohibited or restricted parties.
- Your Comments and Concerns. This Website is operated by the Company, located at 1312 17th St. #1079, Denver Co 80202. All feedback, comments, requests for technical support, and other communications relating to the Website should be directed to: contact@cribbed.com, 833-856-2343 or mailing to the physical address.
- Assignment. Cribbed may assign any of its rights or delegate any of its obligations hereunder to any person or entity at any time without Your consent. You may not assign any of your rights or delegate any of your obligations hereunder to any person or entity without the prior written consent of Cribbed. Subject to the preceding sentence, this Agreement will apply to, be binding in all respects upon, and inure to the benefit of the successors and permitted assigns of the parties. nothing expressed or referred to in this agreement will be construed to give any person other than the parties to this agreement any legal or equitable right, remedy, or claim under or with respect to this agreement or any provision of this agreement, except such rights as will inure to a successor or permitted assignee pursuant to this section.

