
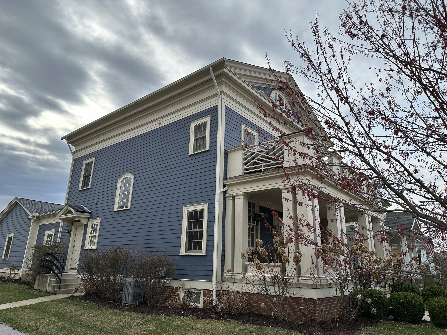
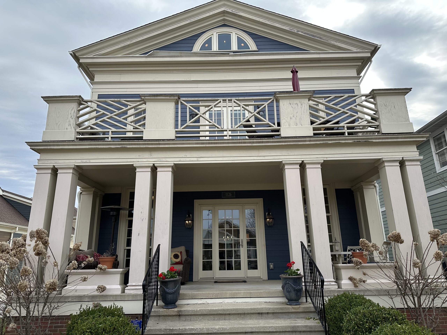
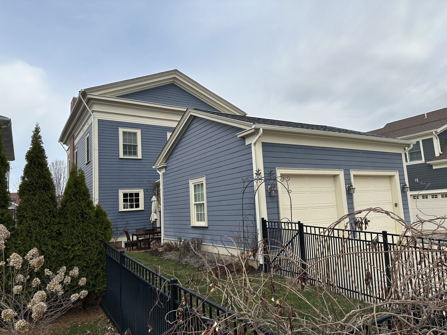
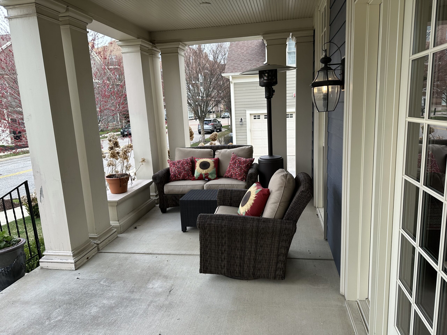
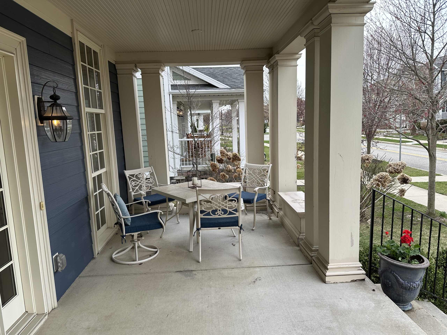
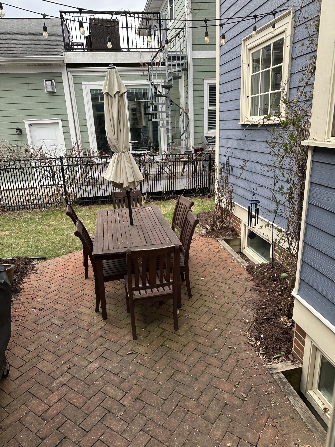
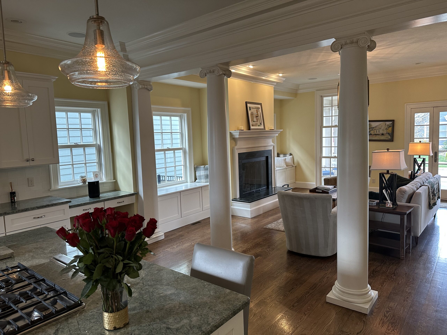
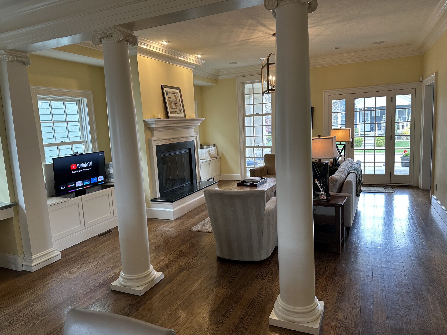
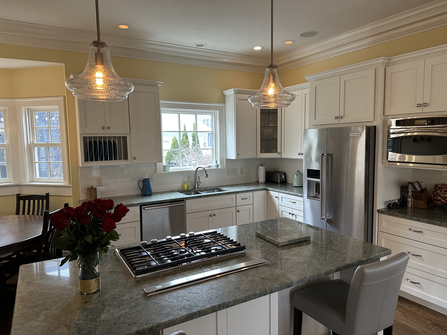
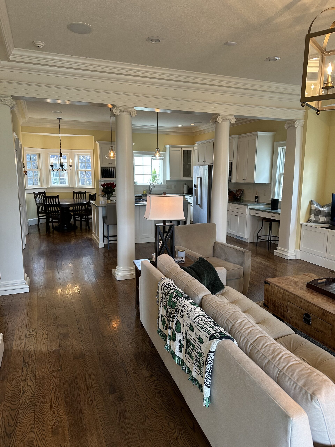

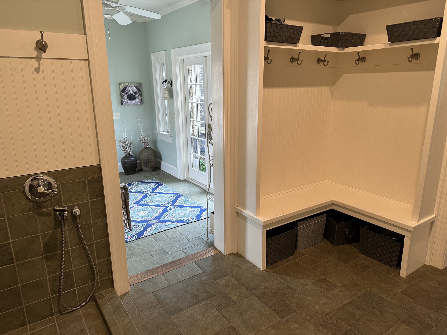
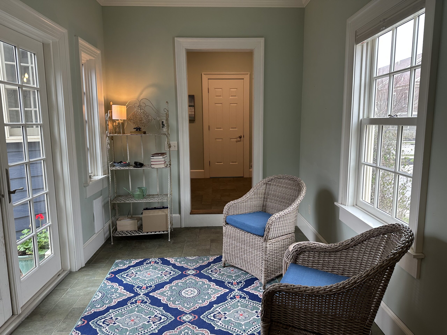
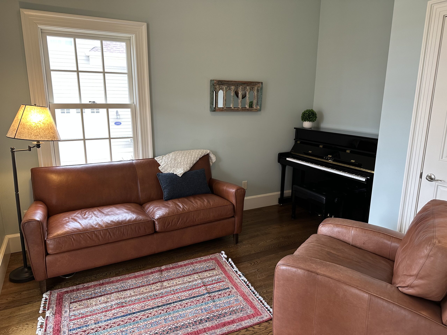
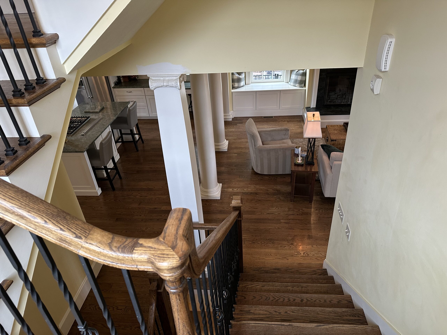
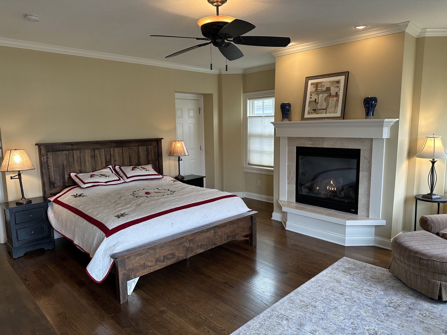
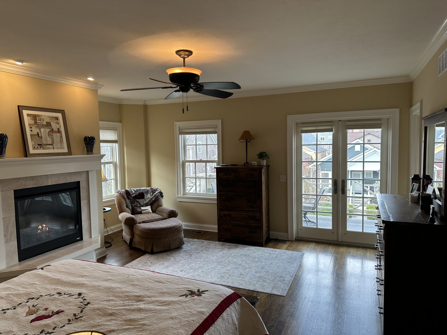
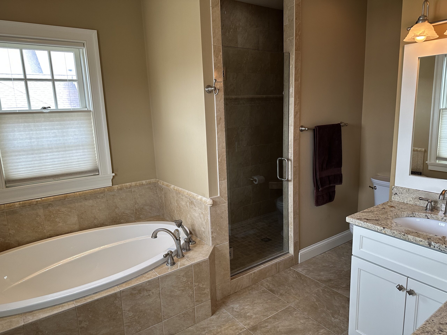
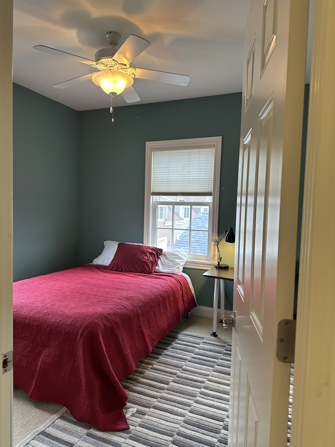
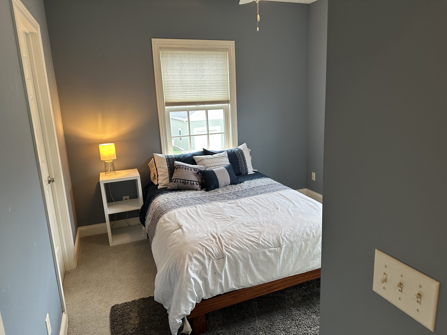
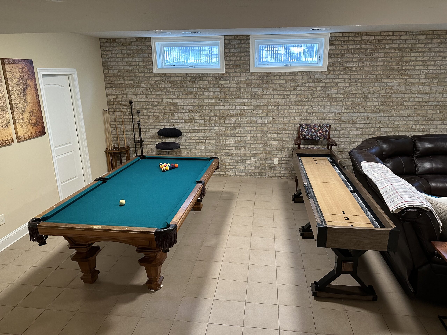
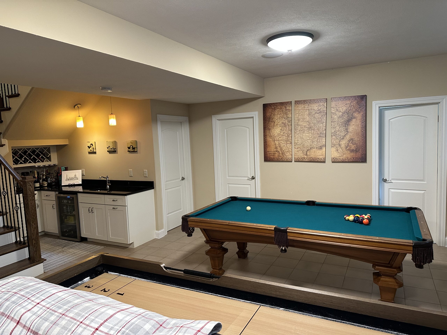
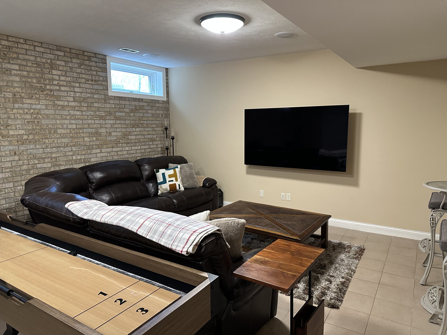
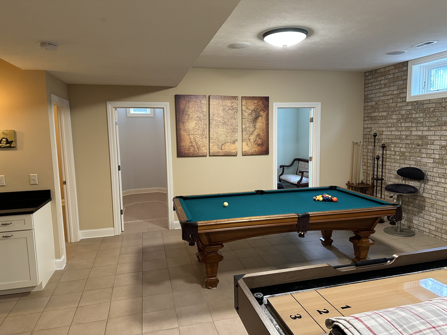
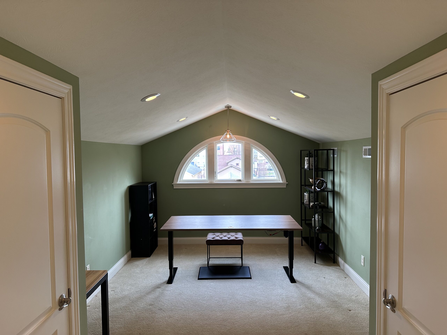
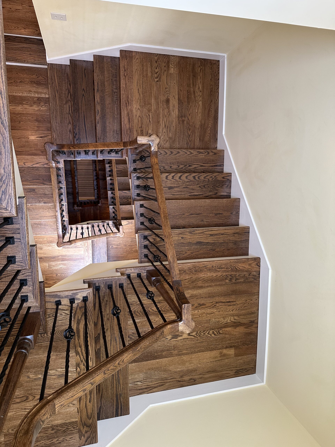
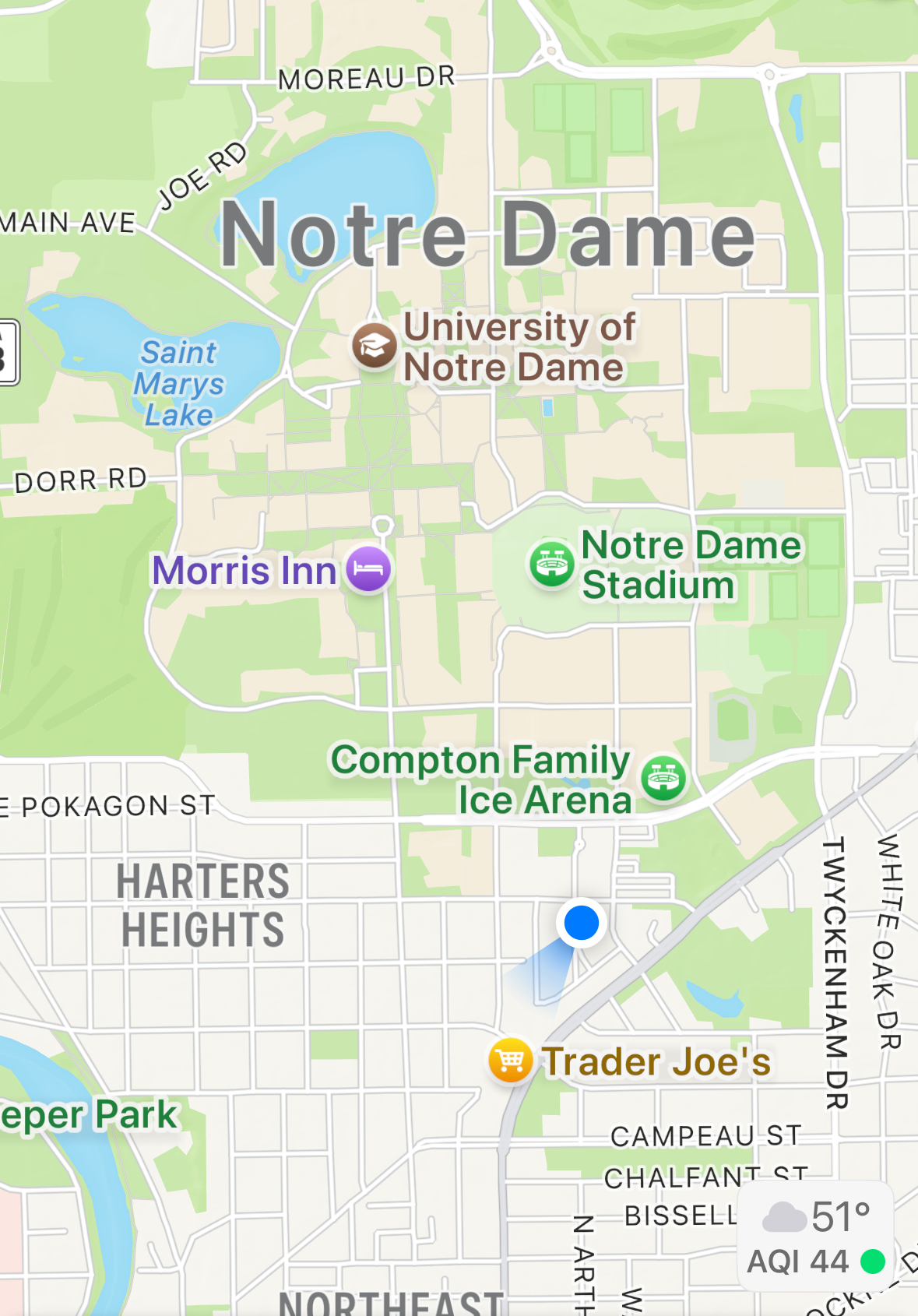








$1,250,000
$1,250,000
Your Accountability Rating – 100%
Being reliable opens more doors!
Need a Lender? We can help you with that. Find a Lender
Cribbed guides you through the process.
Running late?
No Open Houses Scheduled.
Perfection Near Notre Dame
Designed by the renowned architect Duncan Stroik, this exceptional home is loaded with thoughtful details and modern features, perfectly nestled in a charming, picture-perfect neighborhood just steps from the University of Notre Dame. Enjoy the convenience of nearby local eateries, parks, shopping, and dining, all while savoring the serenity of this idyllic setting.
Main-Level Elegance
As you step inside, you’ll be captivated by the abundance of natural light streaming through triple-hung windows and a stunning staircase skylight. The first-floor impresses with 9’ ceilings adorned with triple crown molding, gleaming hardwood floors, a cozy real fireplace, and a clever hide-away TV. The chef’s kitchen offers ample storage, including a spacious pantry, and flows effortlessly into a versatile mudroom featuring a handy shower—perfect for pets, muddy boots, or watering plants. Adjacent to the mudroom, a charming breezeway/sitting room connects to the garage, offering a quiet retreat or additional living space.
Second Floor Comfort
Upstairs, the large master suite is a sanctuary, complete with two closets and a spa-like bath featuring a soaking tub and a separate shower. Step onto the private deck off the master for a breath of fresh air and peaceful relaxation. Two additional family bedrooms, connected by a Jack-and-Jill bathroom, along with a convenient second-floor laundry room, complete this level.
Third Floor Retreat
The third floor offers a secluded and quiet office space, perfectly positioned away from the home’s main traffic areas—ideal for work or study.
Lower-Level Versatility
The fully-finished lower level is a standout, featuring exposed brick, a convenient kitchenette, a home theater, a fourth bedroom, a workout room, meditation room, and full bath. Additional storage space is a highlight of this home, with a large attic, and additional storage above the garage.
Outdoor Oasis
The outdoor spaces have been meticulously designed for enjoyment and beauty. Choose from the inviting Southern-style front deck, the private patio off the back, or the master bedroom deck for relaxation. Thoughtfully landscaped with wisteria, hydrangeas, and climbing roses.
This remarkable home effortlessly blends elegance, comfort, and convenience in one of the most desirable locations near Notre Dame. Don’t miss the opportunity to make it yours! For details see: https://www.cribbed.com/IN/South-Bend/1126-Burns-Ave-46617/home/21798
For more information and appointment requests please go to:
https://www.cribbed.com/IN/South-Bend/1126-Burns-Ave-46617/home/21798
| Home Facts | |||
| Property Type | Single Family | Style of Home | Colonial |
| Pin | 71-09-06-104-003.000-026 | County | St. Joseph |
| Neighborhood | THE TRIANGLE | Lot Size | Less than .25 acre |
| Square Footage | 3,715 sf | Year Built | 2013 |
| Price Insights | |||
| Price | $1,250,000 | Taxes | $7,499 |
| Tax Year | 2023 | Tax Exemptions | Homestead/Homeowner |
| Monthly HOA Dues | $25 | In Reserves | $28,000 |
| Special Assessment | $0 | ||
| Bedrooms and Bathrooms | |||
| # Bedrooms | 4 | Master Bed Loc | 2nd Floor |
| # of Full Baths | 3 | # of Half Baths | 1 |
| Master Bath | Full | Master Bath Amenities | Separate Shower, Double Sink/Vanities, Walk-in Closet(s) |
| Parking | |||
| # of Parking Spaces | 4 | Garage Parking Spaces | 2 |
| Exterior Parking Spaces | 2 | ||
| Interior Features | |||
| # Of Stories | 3+ | Kitchen Features | Eating Area – Breakfast Bar, Eating Area – Table Space, Island, Pantry – Closet |
| Basement/Lower Level Laundry | 2nd Floor | Basement Description | Finished |
| # Fireplaces | 2 | Air Conditioning | Central Air |
| Heat Type | Gas | Water Source | Public |
| Sewer | Public Sewer | Waterfront | No |
| View | None | ||
| Community Details | |||
| Currently Rented | No | 55+ Community? | No |
| Additional Property Features | Front Porch, Deck, Patio, Balcony, Irrigation, Fence | Included in Sale | Kitchen appliances as seen, Washer/Dryer, Light fixtures/fans as they exist, Existing storms and screens, Smoke detectors, Planted vegetation, Garage door openers, Beverage Wine Refrigerator, Fireplace Screens Doors Grates |
| Neighborhood Amenities | Walking Trails, Park | Association Dues Includes? | Lawn Care, Landscaping, Common Area Landscaping |
| Elementary School | Tarkington Elementary School | High School | Adams High School |
| Home Owner’s Association | |||
| Contact Email | trianglehoasb@gmail.com | Contact Number | 310.729.3924 |
Jul 20, 2012
Date
Public Records
Price
Your Accountability Rating – 100%
Being reliable opens more doors!
Need a Lender? We can help you with that. Find a Lender
Cribbed guides you through the process.
Running late?
The ammount you plan to offer for a home.
Cash you can pay when you close.
30 Year fixed.
Percentage of home’s value. Varies by area.
Fees paid in some shared complexes for maintenance.
30 Year Fixed, 4% Interest
| Principal and Interest | $2206 (73%) |
| Property Taxes | $419 (19%) |
| Homeowners’s Insurance | $113 (9%) |

1126 Burns Ave, South Bend, IN, 46617
| Detached: | Single Family |
| Status: | Coming Soon |
| Year Built: | 2013 |
| Square Footage: | 3,715 sf |
| Lot Size: | 10,889 sf |
| Bedrooms: | 4 |
| Basement: | Finished |
| List Date: | 04.10.2025 |
| Listing Number: | 2022298 |
| Contract: | |
| Financing: | |
| Neighborhood: | THE TRIANGLE |
| Bathrooms (full/half): | 3/1 |
| Master Bath: | Full |
| Master Bath Amenities: | Separate Shower, Double Sink/Vanities, Walk-in Closet(s) |
| List Price: | $1,250,000 |
| Orig Price: | $1,250,000 |
| Sold Price: | |
| Mkt. Time: | 0 Days |
| Concessions: | |
| Curr. Leased: | No |
| County: | St. Joseph |
| # Fireplaces: | 2 |
| # Spaces: | GAR: 2 Ext: 2 |
Remarks: Perfection Near Notre Dame Designed by the renowned architect Duncan Stroik, this exceptional home is loaded with thoughtful details and modern features, perfectly nestled in a charming, picture-perfect neighborhood just steps from the University of Notre Dame. Enjoy the convenience of nearby local eateries, parks, shopping, and dining, all while savoring the serenity of this idyllic setting. Main-Level Elegance As you step inside, you’ll be captivated by the abundance of natural light streaming through triple-hung windows and a stunning staircase skylight. The first-floor impresses with 9’ ceilings adorned with triple crown molding, gleaming hardwood floors, a cozy real fireplace, and a clever hide-away TV. The chef’s kitchen offers ample storage, including a spacious pantry, and flows effortlessly into a versatile mudroom featuring a handy shower—perfect for pets, muddy boots, or watering plants. Adjacent to the mudroom, a charming breezeway/sitting room connects to the garage, offering a quiet retreat or additional living space. Second Floor Comfort Upstairs, the large master suite is a sanctuary, complete with two closets and a spa-like bath featuring a soaking tub and a separate shower. Step onto the private deck off the master for a breath of fresh air and peaceful relaxation. Two additional family bedrooms, connected by a Jack-and-Jill bathroom, along with a convenient second-floor laundry room, complete this level. Third Floor Retreat The third floor offers a secluded and quiet office space, perfectly positioned away from the home’s main traffic areas—ideal for work or study. Lower-Level Versatility The fully-finished lower level is a standout, featuring exposed brick, a convenient kitchenette, a home theater, a fourth bedroom, a workout room, meditation room, and full bath. Additional storage space is a highlight of this home, with a large attic, and additional storage above the garage. Outdoor Oasis The outdoor spaces have been meticulously designed for enjoyment and beauty. Choose from the inviting Southern-style front deck, the private patio off the back, or the master bedroom deck for relaxation. Thoughtfully landscaped with wisteria, hydrangeas, and climbing roses. This remarkable home effortlessly blends elegance, comfort, and convenience in one of the most desirable locations near Notre Dame. Don’t miss the opportunity to make it yours! For details see: https://www.cribbed.com/IN/South-Bend/1126-Burns-Ave-46617/home/21798
Home Owner’s Association
| Contact Email: | trianglehoasb@gmail.com |
| Contact Number: | 310.729.3924 |
| Asses Included: | Lawn Care,Common Area Landscaping,Landscaping |
School Data
| Tarkington Elementary School | |
Assessments
| Amount: | $25 |
| Frequency: | Monthly |
| Special Assess: | $0 |
Tax
| Amount: | $7,499 |
| PIN: | 71-09-06-104-003.000-026 |
| Mult PINs: | No |
| Tax Year: | 2023 |
Miscellaneous
| Waterfront: | no |
| Appx SF: | 3,715 sf |
| Acreage: | 0.25 Acre |
Style: Colonial
Air Cond: Central Air
Kitchen: Eating Area – Breakfast Bar, Eating Area – Table Space, Island, Pantry – Closet
Exterior property Features: Front Porch, Deck, Patio, Balcony, Irrigation, Fence
Interior Property Features:
Neighborhood Amenities: Walking Trails, Park
Sewer: Public Sewer
Water: Public
Equipment: Kitchen appliances as seen, Washer/Dryer, Light fixtures/fans as they exist, Existing storms and screens, Smoke detectors, Garage door openers, Beverage Wine Refrigerator
This home is listed on Cribbed.com
Cribbed LLC is a real estate marketing company providing a platform designed to connect buyers and sellers. We do not engage in real estate brokerage activities, including representing buyers or sellers in real estate transactions. Any services
provided are for marketing and informational purposes only.
The accuracy of all information, regardless of source, including but not limited to square footages and lot sizes, is deemed reliable per the seller but not guaranteed. Any important information should be personally verified through inspection or other appropriate professional.
NOTICE: Many homes contain recording devices. Buyers should be aware they may be recorded during a showing.
We are adding new areas as quickly as possible. Give us your email address and we'll notify you as soon as we are there!
By accepting the offer you will be directed to another screen where you can sign the contract. After signing the contract, the inspection stage will be opened by the buyer.
This cannot be undone.
Identify all people or entities on title
Add anyone additional you’d like to have receive appointment notifications

Advertise the selling of your home on social media platforms. The primary image and key details will auto-populate, as well as a unique URL leading buyers to your full listing on Cribbed.com.
Client Name: John Don
Date: 03/05/2021
Time: 2pm
Reliability: 94%
First/Repeat: 1st visit
Showing Experience
Interest in the Home
6
3
Feedback Message
This is an feedback example, buyers can send anything here. This is an feedback example, buyers can send anything here.
We are not currently servicing your location, but are entering into new markets every day, and would love to let you know when we are in yours.
Are you sure you wish to cancel the request?
Are you sure you wish to cancel the appointment
Buyers can now find your home on Cribbed.com as a “Coming Soon” property. For additional visibility, you can also post your home as “Coming Soon” on Zillow, for free. Create a listing as below, save, then change from “Active” to “Coming Soon”. When you fully publish on Cribbed, update Zillow including the status. Buyers now have the ability to find you on cribbed.com! To give your home added visibility, you should consider marketing it on other sources as well. Zillow allows you to add your listing to their site at no charge. Follow the below instructions, or if you wish to skip for now - you can do this at any time with the link located on your dashboard.
Populating the Zillow form with the provided Cribbed number is best and the most private, as buyers are automatically instructed to go to cribbed.com to make appointments or send inquiries. If you have buyers contact you directly you lose out on the platform benefits and knowing/tracking who is coming to your home – you should still instruct send them to cribbed.com to make an appointment or engage in chat features for additional safety and security. Use the Cribbed Customer Services number below, Customers who call are directed to you listing on Cribbed.com.

Here are 3 things you’ll need.
1- Your Cribbed Listing URL
https://www.cribbed.com/property/1126-burns-ave-south-bend/
2 - Phone Number
Use the Cribbed Customer Services number below:
833-856-2343
3 - Download your Photos
Observations
Earnest money represents your commitment to purchasing - this is a negotiable amount representing
what you could lose if you were to walk away for other than an agreed-upon contingency. It's can
range from a few thousand dollars up to 10% (or more) of the purchase price, depending on what is
customary in that area or what kind of statement you want to make. Overall, it’s intended to instill
confidence with the seller, an amount where they feel comfortable taking their home from the market,
and that they feel you wouldn't likely walk away from.
The earnest money should be held by a trusted third party, for example, an attorney's escrow account,
with the title company, or a bank. It will be applied as part of the price at the closing, or will be
returned to the Buyer if the transaction is canceled without fault on the part of the Buyer.
Write Your Feedback Below
[contact-form-7 id="3483" title="Feedback"]Enter your email address and we'll send you a link to reset your password.
Know your password? Sign In
RECENT SEARCH

| Offer Price | $450,000 |
| Earnest Money/Deposit | $250,000 |
| Lender Name | Company Name |
| % Financing | 70% |
| Type of Loan | Loan Name |
| Mortgage Company | Mortgage Name |
| Closing Credit | $0 |
| Interest Rate | 2% |
| Pre Approved Letter? | Pre Approval Letter:pdf |
| Closing Date | 12/10/2021 |
Yes - 335 $ Biscayne Blvd #3203, Miami, FL 33131
Yes - Closing date 12/11/2021
Inspection
Any additional notes to the seller you would like included with your offer.
This is an example of paragraph text, this is an example of paragraph text, This is an example of paragraph text.
This is a place holder text explaining the user that now seller needs to look the offer and then, ithe likes, he'll contact buyer.

| Offer Price | $450,000 |
| Earnest Money/Deposit | $250,000 |
| Lender Name | Company Name |
| % Financing | 70% |
| Type of Loan | Loan Name |
| Mortgage Company | Mortgage Name |
| Closing Credit | $0 |
| Interest Rate | 2% |
| Pre Approved Letter? | Pre Approval Letter:pdf |
| Closing Date | 12/10/2021 |
Yes - 335 $ Biscayne Blvd #3203, Miami, FL 33131
Yes - Closing date 12/11/2021
Inspection
Any additional notes to the seller you would like included with your offer.
This is an example of paragraph text, this is an example of paragraph text, This is an example of paragraph text.
This is a place holder text explaining the user that now seller needs to look the offer and then, ithe likes, he'll contact buyer.

You will be notified with a response to the offer shortly.


Offer Contract Title
Offer contract description
| Offer Price | $450,000 |
| Earnest Money/Deposit | $250,000 |
| Payment | Financing |
| Lender Name | Company Name |
| % Financing | 70% |
| Type of Loan | Loan Name |
| Mortgage Company | Mortgage Name |
| Closing Credit | $0 |
| Interest Rate | 2% |
| Pre Approved Letter? | Pre Approval Letter:pdf |
| Closing Date | 12/10/2021 |
Yes - 335 $ Biscayne Blvd #3203, Miami, FL 33131
Yes - Closing date 12/11/2021
Inspection
Any additional notes to the seller you would like included with your offer.
This is an example of paragraph text, this is an example of paragraph text, This is an example of paragraph text.
This is a place holder text explaining the user that now seller needs to look the offer and then, ithe likes, he'll contact buyer.
Cribbed Base Plan See what is Included $3,000
Additional Photo Package $350
360° Matterport Tour with Floor Plans $300
Shipping $0
Taxes $60
Total $3,710
Please provide the following information for your listing.
The number can be found on your deed or on your property tax bill. It can also be acquired from your county assessor's office. Depending on the geography, this same information may be referred to as a “Assessor’s Parcel Number (APN). Condos: % owner occupied can’t be more than 100% Additional Unit Features – moved “Assigned Storage Locker” to “Common Area Amenities
Would you like to have another person receive notifications?
Would you like to share the reason with the buyer?
Welcome to the world of real estate independence!
Enter your property address to get started.
Updated January 26, 2024
Welcome and thank you for your interest in Cribbed, the powerful way for you to buy and sell real estate without an agent. By accessing our website, mobile app, or other services offered by Cribbed, on www.cribbed.com, as a guest or through a registered user account, you (hereinafter "You" or "Seller" or "Buyer" as the case may be) agree to be bound by the following terms of use ("Terms of Use") and our privacy policy ("Privacy Policy") as updated and revised from time to time. Please read the Terms of Use and Privacy Policy carefully before you start using www.cribbed.com ("Cribbed.com" or the "Website"). These terms of use are entered into by and between You and Cribbed, LLC, and the following terms and conditions govern your access to and use of the Website, including any content, functionality, and services offered on or through the Website, whether as a guest or a registered user.
Fair Housing Act: Cribbed takes fair housing seriously, supports the Fair Housing Act, and does not engage in business practices that discrimate against individuals in a protected class, namely race, color, religion, national origin, sex, familiar status or handicap unless otherwise prohibited by law. We encourage all sellers to practice fair housing laws, whether required or not, and take responsibility for not participating in discrimatory practices. Cribbed contributes to the practice of fair housing by not showing buyer photos until after an appointment is accepted, so as to reduce making judgements or interpretations about a person based on how they look. Listing descriptions should describe the home, not the people who might live in the home, except where in a neighborhood with restrictive bylaws such as 55+ community.
a. Cribbed, LLC. Cribbed, LLC ("We", the "Company" or "Cribbed") offers users a marketing platform with an interactive marketing experience with best-in-class technology for selling or buying homes without the need for a real estate agent. Any information, tips, and materials are offered on a non-transaction specific basis and Cribbed does not provide you with transaction-specific advice for a sale or purchase of a certain real property. Rather, with Cribbed you are empowered to drive your success and keep the savings to yourself. You get to make all the key decisions that affect your home sale or purchase.
b. Company's Role. THE COMPANY IS NOT A LICENSED REAL ESTATE BROKER OR AGENT OR MORTGAGE BROKER NOR AN ATTORNEY. THE COMPANY DOES NOT ACT AS A REAL ESTATE AGENT OR BROKER FOR YOU OR ANY OTHER USER, NOR DOES IT REPRESENT ITSELF AS A REAL ESTATE AGENT OR BROKER, nor a member of any multiple listing service (MLS). We do not list real estate on any MLS. The Company does not buy, sell, or negotiate the purchase, sale, or exchange of real property. Moreover, the Company does not lease or rent, offer to lease or rent, or negotiate the lease of any real property or otherwise aid and assist in the lease of real property. The Company receives no commission from the sale or purchase of real estate listed on the Website or otherwise, and it does not provide transactional advice to buyers or sellers on specific properties, including but not limited to pricing, negotiating the price, negotiating inspection items, or any other licensed activity, or action outside of the scope of marketing, administration, staging or tech support. We provide automated analytics with automated recommendations that apply to all in those similar situations.
a. Generally. We reserve the right to withdraw or amend this Website, and any service or material we provide on the Website, in our sole discretion without notice. We will not be liable if for any reason all or any part of the Website is unavailable at any time or for any period. From time to time, we may restrict access to some parts of the Website, or the entire Website, to users, including registered users. You agree that all information you provide to register with this Website or otherwise, including but not limited to through the use of any interactive features on the Website, is accurate, is governed by our "Privacy Policy" and you consent to all actions we take with respect to your information consistent with our Privacy Policy.
b. Age. The Website is offered and available to users 18 years of age or older and who reside in the United States or any of its territories or possessions. By using the Website, you represent and warrant that you are of legal age (at least 18) and meet all of the foregoing eligibility requirements. If you do not meet all of these requirements or do not want to agree to these Terms of Use or "Privacy Policy", you must not access or use the Website.
c. Username and Password. You agree that you are solely responsible for the confidentiality of your username and password and that you will not disclose it to any other person or entity. You agree to notify us immediately of any unauthorized access to or use of your username or password or any other breach of security, and that you will log out of your account at the end of each session. We have the right to disable any username, password, or other identifier, whether chosen by you or provided by us, at any time, and in our sole discretion for any or no reason, including if, in our opinion, you have violated any provision of these Terms of Use.
d. Mobile Applications. To use any mobile application feature of Cribbed.com, such as the mobile-optimized site or apps, you must have a compatible mobile device. We do not warrant that cribbed.com or any app will be compatible with your mobile device. You may use mobile data in connection with Cribbed.com or app and may incur additional charges from your wireless provider for using our services or app on your device. You agree that you are solely responsible for any applicable charges. We may automatically electronically update the version of any app that you have installed on a mobile device. You consent to all automatic upgrades, and understand that these Terms of Use will apply to all updated versions of an app. Any third-party open-source software included in an app is subject to the applicable open-source license and may be available directly from the creator under an open-source license. These Terms of Use do not apply to your use of software obtained from a third-party source under an open-source license.
You may choose to create a Cribbed account ("Account"), which grants you access to the Website. An active account is not required for some features such as accessing certain informational content, performing home searches, starting a listing, etc. However, access to certain functionalities of Cribbed.com, such as requesting appointments, saving searches, chatting with sellers, submitting an offer, saving a listing, or paying for a listing, will require you to create an account. If you create an account you agree to provide us with correct information and to keep your account information updated. By signing up for an account you agree to receive text messages generated in connection with Cribbed.com. It is your responsibility to be aware of any texting fees charged by your carrier.
a. Account Fees. You will be charged a fee ("Account Fee") based on the package chosen by You at registration. The Account Fee will be charged in accordance with the payment method selected by You. The Account Fee will entitle You to list your property on Cribbed.com for a period of six months in addition to the other services set forth within the chosen package. You may extend your listing on a monthly basis for an additional fee of $50.00 per month. Your listing will automatically be extended at the additional charge unless You cancel it. You acknowledge that Your subscription is subject to automatic renewals and You consent to and accepts responsibility for all recurring charges to Your credit or debit card (or other payment method, as applicable) based on this automatic renewal feature without further authorization from You and without further notice.
b. Payment. All fees are in U.S. dollars and are non-refundable. Our authorized third-party payment processors will charge the payment method you specify at the time of purchase or as agreed to as part of the selected Website service. If you pay any fees with a credit card, we may seek pre-authorization of your credit card account before your purchase to verify that the credit card is valid and has the necessary funds or credit available to cover your purchase. All purchases through our site or other transactions for the sale of goods, or services, or information formed through the Website or resulting from visits made by you are governed these Terms of Use.
c. Deferred Payment Option. Sellers may elect to defer the fees for a period of 6 months or until the closing of the sale of their property, whichever happens first, provided they use First American Title/TitleVest as settlement agent in connection with the closing of the sale. Notwithstanding the forgoing, should you terminate prior to the closing of your property, all outstanding fees shall be immediately due and you authorize the charge of such fees.
Property Listings. By signing up for an Account, you will be granted the availability, if you so choose, to list your property for sale on the Website.
Use of Listings. We may display or promote your listing on your behalf on Cribbed owned websites. You grant us a non-exclusive, perpetual, irrevocable, transferable, sub-licensable, royalty-free, worldwide license to host, use, distribute, modify, run, copy, publicly perform, make available, display, translate, and create derivative works of your Listing and any other content, data, or information shared by you or on your behalf or accessed by us including photos and videos. You represent and warrant that you have all necessary rights to grant us the licenses and rights set forth herein.
Listing Content. Even if we host and display your listing, you are solely responsible for the content of your Listing. You must ensure that information set forth in your listing ("Seller Content") is true, accurate and complete at all times, including without limitation the description, required legal disclosures (including those provided by Cribbed) and other advertisement, offer or promotional content. You are solely responsible for setting the price of your home. If we provide guidance regarding general pricing strategies such guidance is informational only and the decision to utilize such guidance is solely yours.
Current Seller Content. You are responsible for keeping your Listing up to date and verifying that Seller Content is accurate.
Signs ordered. When ready, signs are ordered through the Listing Portal. If you are the Seller, it is your responsibility to provide all necessary information for gain access to the property, including providing gate or any other access codes, PINs or passwords, as well as any specific size restrictions/requirements according to HOA, neighborhood, village or other municipality regulations. You shall likewise note any known hazards, sprinkler systems, etc.
Sign Damage. You are responsible for the condition of all signs ordered and delivered that are included with your listing package. These signs are on loan and must be returned when the listing is closed or cancelled. Any signs or posts not returned, excluding additionally purchased signs or sign packages independently mailed to you, are subject to the following fees.
In order to maximize your experience and efficiency in the use of Cribbed.com, you should direct any non-registered buyer to register at Cribbed.com to enable you to maintain functionality of the process and buyer information.
It is your responsibility to inform yourself of any state, local or municipality laws, customs or regulations that affect your marketing and transfer of real estate including but not limited to attorney requirements, transfer taxes, utility reading and/or payment, for sale sign regulations, responsibilities to disclose, fair housing laws, etc. Requirements can and will vary state by state, and even from one neighborhood to another. If any of the materials provided by Cribbed are in conflict with local ordinances, you agree that you shall not use them.
If you are unhappy with your experience with us, we ask that you contact us and allow us an opportunity to resolve your complaints. Still, if you remain dissatisfied with Cribbed's services, you may deactivate your Account in accordance with the following procedures:
a. Account Deactivation. You may deactivate your Account at any time by contacting us at 833-856-2343 or by emailing contact@cribbed.com.
b. Listing Cancellation. You may cancel your listing on the Website by clicking "Cancel Listing" in Listing Builder or by contacting us at 833-856-2343 or by emailing contact@cribbed.com. If you wish to reinstate your cancelled listing, you may do so subject to a reinstatement fee. Note that if you chose to defer any payment when subscribing, any remaining payment will be immediately due.
c. No Refund. The Company offers no refund for Account Fees or listing cancellations.
a. Prohibited Uses. You agree to use the Website only for lawful purposes and in accordance with these Terms of Use. You agree not to use the Website in any way that is harmful or exploits, or attempts to harm or exploit, the Company, its service providers, suppliers, partners, stakeholders, employees, or any other user in any. You agree not to use the Website to transmit or advertise promotional material, including but not limited to, any junk mail, chain letter, spam, pyramid schemes, or any other similar solicitation. You agree not to misrepresent any affiliation with, or impersonate or attempt to impersonate, Cribbed, the Company, any Company employee, another user, or any other person or entity or act in any way that violates any applicable federal, state, local, or international law or regulation (including, without limitation, any laws regarding the export of date or software to and from the US or other countries).
a. Prohibited Software Uses. You further agree not to disable, overburden, damage, or impair the Website or interfere with any other party's use of the Website; use any robot, spider, or other automatic device process, or means to access the Website for any purpose, including monitoring or copying any Website material; introduce any viruses, Trojan horses, worms, logic bombs, implement any denial-of-service attack, or other material that is malicious or technologically harmful; attempt to gain unauthorized access to, interfere with, damage, or disrupt any parts of the Website, the server on which the Website is stored, or any server, computer, or database connected to the Website, or otherwise attempt to interfere with the proper working of the Website in any way.
a. Interactive Services. The Website may contain message boards, chatting with buyer/seller capabilities, messaging services, personal web pages or profiles, forums, bulletin boards, algorithm submission pages, and other interactive features (collectively, "Interactive Services") that allow users to post, submit, publish, display, or transmit to other users or other persons (hereinafter, "post") content or materials (collectively, "User Contributions") on or through the Website. These User Contributions must comply with the Content Standards set out in these Terms of Use (see Paragraph 12).
b. Interactive Algorithms. Cribbed may offer its users access to interactive algorithms to aid in reaching their real estate goals. Because the user can choose to utilize these tools or not, and are in control of the inputs, the Company makes no warranty, nor assumes any responsibility, for actions taken or not taken in response to a user's data and chosen category weights applied into the algorithm.
c. Posted User Contributions. Any User Contribution you post to the Website will be considered non-confidential and non-proprietary. By providing any User Contribution on the Website, you grant us and our affiliates and service providers, and each of their and our respective licensees, successors, and assigns the right to use, reproduce, modify, perform, display, distribute, and otherwise disclose to third parties any such material for any purpose and according to your account settings.
d. User Contributions Representations and Warranties. You represent and warrant that: (1) you own or control all rights in and to your User Contributions and have the right to grant the license granted above to us and our affiliates and service providers, and each of their and our respective licensees, successors, and assigns; and (2) all of your User Contributions do and will comply with these Terms of Use. You understand and acknowledge that you are responsible for any User Contributions you submit or contribute, and that you have full responsibility for such content, including its legality, reliability, accuracy, and appropriateness. You understand that Cribbed adopts no responsibility for such content including its legality, reliability, accuracy, and appropriateness and is not responsible or liable to any third party for the content or accuracy of any User Contributions posted by you or any other user of the Website.
e. Monitoring and Enforcement; Termination. The Company reserves the right to:
Without limiting the foregoing, the Company reserves the right to cooperate fully with any law enforcement authorities or court order requesting or directing us to disclose the identity or other information of anyone posting any materials on or through the Website. THEREFORE, YOU WAIVE AND HOLD HARMLESS THE COMPANY AND ITS AFFILIATES, LICENSEES, AND SERVICE PROVIDERS FROM ANY CLAIMS RESULTING FROM ANY ACTION TAKEN BY THE COMPANY OR ANY OF THE FOREGOING PARTIES DURING, OR TAKEN AS A CONSEQUENCE OF, INVESTIGATIONS BY THE COMPANY OR LAW ENFORCEMENT AUTHORITIES. However, we cannot and do not undertake to review all material before it is posted on the Website, and cannot ensure prompt removal of objectionable material after it has been posted. Accordingly, we assume no liability for any action or inaction regarding transmissions, communications, or content provided by any user or third party. We assume no liability or responsibility to anyone for performance or nonperformance of the activities described in this Paragraph 8.
a. Social Media and Linking to the Website. You may link to our homepage or specific blog posts or articles provided you do so in a way that is fair and legal and does not damage Cribbed's reputation or take advantage of it. You are prohibited from establishing a link that suggests any form of association, approval, or endorsement by Cribbed unless given prior, written consent to the contrary. You are additionally prohibited from otherwise taking any action with respect to the materials on the Website that is consistent with any other provisions of these Terms of Use. You agree to cooperate with us in causing any unauthorized framing or linking immediately to stop. We reserve the right to withdraw linking permission without notice. We may disable all or any social media features and any links at any time without notice in our discretion.
b. Third-Party Referrals and Commissions. Cribbed's materials may include recommendations of external real-estate personnel, services, or companies. The Company may receive a fee when any user thereafter contacts personnel, services, or other companies mentioned in Cribbed's materials. Services offered by any of these third-party personnel or companies may be subject to product terms or additional terms of use available on the third-parties' respective websites, networks, mobile applications, or otherwise. the Company assumes no liability and is otherwise not responsible for actions taken with these independent third-parties.
a. Accepted Use. You are permitted to use the Website for your personal, non-commercial use only. You must not reproduce, distribute, modify, create derivative works of, publicly display, publicly perform, republish, download, store, or transmit any of the materials on our Website except if: temporarily storing copies of such materials in RAM incidental to your accessing and viewing of those materials; automatically cached by your Web browser for enhancement purposes; Cribbed-provided desktop, mobile, or other applications for download so long as you agree to be bound by user license agreements for such applications; or, if we provide social media features with certain content, any such actions allowed and provided therefore.
b. Prohibited Use. You must not: modify copies of any materials from the Website; use any illustrations, photographs, video or audio sequences, or any graphics separately from the accompanying text; delete or alter any copyright, trademark, or other proprietary rights notices from copies of materials from the Website; nor access or use any part of the Website or any services or materials available through the Website for any commercial purpose. You agree that all images or photos that you download from Cribbed.com remain the property of Cribbed and that Your use is through a revocable non assignable license from Cribbed.
c. Penalties. If you print, copy, modify, download, or otherwise use or provide any other person with access to any part of the Website in breach of the Terms of Use or "Privacy Policy", your right to use the Website will terminate immediately and you must return or destroy any copies of the materials you have made. No right, title, or interest in or to the Website or any content on the Website is transferred to you, and all rights not expressly granted are reserved by the Company. Any use of the Website not expressly permitted by these Terms of Use is a breach of these Terms of Use and may violate copyright, trademark, and other laws. the Company reserves its right to pursue any breach pursuant to these Terms of Use in addition to any rights and damages allowable under applicable law.
You understand that we cannot and do not guarantee or warrant that files available for downloading from the internet or the Website will be free of viruses or other destructive code. You are responsible for implementing sufficient procedures and checkpoints to satisfy your particular requirements for anti-virus protection and accuracy of data input and output, and for maintaining a means external to our site for any reconstruction of any lost data. TO THE FULLEST EXTENT PROVIDED BY LAW, WE WILL NOT BE LIABLE FOR ANY LOSS OR DAMAGE CAUSED BY A DISTRIBUTED DENIAL-OF-SERVICE ATTACK, VIRUSES, OR OTHER TECHNOLOGICALLY HARMFUL MATERIAL THAT MAY INFECT YOUR COMPUTER EQUIPMENT, COMPUTER PROGRAMS, DATA, OR OTHER PROPRIETARY MATERIAL DUE TO YOUR USE OF THE WEBSITE OR ANY SERVICES OR ITEMS OBTAINED THROUGH THE WEBSITE OR TO YOUR DOWNLOADING OF ANY MATERIAL POSTED ON IT, OR ON ANY WEBSITE LINKED TO IT.
THE FOREGOING DOES NOT AFFECT ANY WARRANTIES THAT CANNOT BE EXCLUDED OR LIMITED UNDER APPLICABLE LAW.
Please note that any changes to the dispute resolution provisions.Governing Law and Jurisdiction will not apply to any disputes for which the parties have actual notice on or before the date any updated Terms of Use or Privacy Policy is posted on the Website.
In addition, you also agree to the following:
Sellers:
Buyers:
Whom Should I notify about fraud or scam attempts?
Notifications